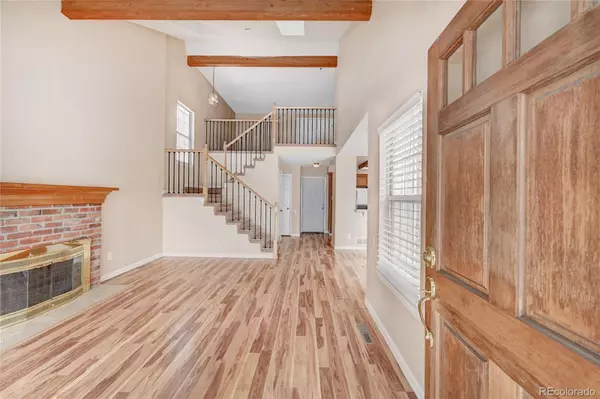$418,000
$398,000
5.0%For more information regarding the value of a property, please contact us for a free consultation.
941 S Evanston CIR Aurora, CO 80012
2 Beds
3 Baths
1,466 SqFt
Key Details
Sold Price $418,000
Property Type Multi-Family
Sub Type Multi-Family
Listing Status Sold
Purchase Type For Sale
Square Footage 1,466 sqft
Price per Sqft $285
Subdivision Greenbrook
MLS Listing ID 6559360
Sold Date 04/14/22
Style Contemporary
Bedrooms 2
Full Baths 2
Half Baths 1
Condo Fees $355
HOA Fees $355/mo
HOA Y/N Yes
Abv Grd Liv Area 1,466
Originating Board recolorado
Year Built 1983
Annual Tax Amount $2,156
Tax Year 2020
Property Description
What a find! Charming 2 bedroom, 3 bathroom townhouse in the Greenbrook Townhouse Community in City Center. This quiet end-unit opens to a lovely greenbelt area and backs to open space. It's an open-concept layout flooded with tons of natural light and vaulted ceilings. The recently updated kitchen includes modern stainless steel appliances, fixtures and kitchen countertops. The breakfast bar offers another eating area in addition to the dedicated dining area. Clean and bright, upgraded laminate wood floors cover the living room and dining area. Heading upstairs is made more beautiful with updated decorative iron stair banisters. Once upstairs, your spacious master suite includes appealing vaulted ceilings and skylights offering even more natural light! Bonus loft can be be used as an office or quiet spot to enjoy a book or catch up on emails. The second bedroom is perfect for guests offering its own full-bath adjacent. The large unfinished basement, with egress window, can easily be made into a third bedroom just awaiting your custom finishes and personal touch. Outdoors, enjoy a potted garden in your private fenced-in patio, perfect for relaxing in the summer and grilling with friends. Finally, the oversized two-car garage is perfect for two vehicles or a spot for additional storage.
This adorable townhouse is located conveniently near the Aurora City Center, light rail and Anschutz Medical Center. It's close to beautiful parks, recreation trails, dining, and easy-commute major roads. Welcome home!
Location
State CO
County Arapahoe
Zoning PUD
Rooms
Basement Unfinished
Interior
Interior Features Ceiling Fan(s), Open Floorplan, Smoke Free, Vaulted Ceiling(s), Walk-In Closet(s)
Heating Forced Air
Cooling None
Flooring Laminate
Fireplaces Number 1
Fireplace Y
Appliance Cooktop, Dishwasher, Disposal, Electric Water Heater, Microwave, Oven, Range, Range Hood, Refrigerator, Self Cleaning Oven
Exterior
Garage Spaces 2.0
Pool Outdoor Pool
Utilities Available Cable Available, Electricity Connected, Natural Gas Connected
Roof Type Architecural Shingle
Total Parking Spaces 2
Garage Yes
Building
Foundation Concrete Perimeter
Sewer Public Sewer
Water Public
Level or Stories Two
Structure Type Wood Siding
Schools
Elementary Schools Tollgate
Middle Schools Aurora Hills
High Schools Gateway
School District Adams-Arapahoe 28J
Others
Senior Community No
Ownership Individual
Acceptable Financing Cash, Conventional
Listing Terms Cash, Conventional
Special Listing Condition None
Pets Allowed Yes
Read Less
Want to know what your home might be worth? Contact us for a FREE valuation!

Our team is ready to help you sell your home for the highest possible price ASAP

© 2024 METROLIST, INC., DBA RECOLORADO® – All Rights Reserved
6455 S. Yosemite St., Suite 500 Greenwood Village, CO 80111 USA
Bought with HomeSmart






