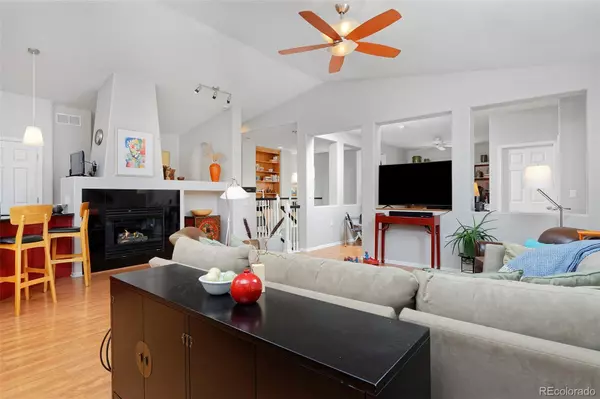$578,000
$530,000
9.1%For more information regarding the value of a property, please contact us for a free consultation.
2558 Syracuse ST Denver, CO 80238
2 Beds
2 Baths
1,640 SqFt
Key Details
Sold Price $578,000
Property Type Multi-Family
Sub Type Multi-Family
Listing Status Sold
Purchase Type For Sale
Square Footage 1,640 sqft
Price per Sqft $352
Subdivision Central Park
MLS Listing ID 8863113
Sold Date 04/14/22
Bedrooms 2
Full Baths 1
Three Quarter Bath 1
Condo Fees $43
HOA Fees $43/mo
HOA Y/N Yes
Abv Grd Liv Area 1,640
Originating Board recolorado
Year Built 2003
Annual Tax Amount $2,787
Tax Year 2020
Property Description
Enjoy low maintenance living in this spacious 2 bed + loft, 2 bath Mansion Home in a fabulous South End location. Freshly painted, the 2 story ground floor entry greets you and takes you up to the spacious, open light filled 2nd level that features vaulted living spaces with both south and western exposure. Here you will find an open floorplan with a spacious remodeled kitchen where the island, with a large new granite countertop/bar, has been moved to create a larger multi-person kitchen, a totally unique feature among Mansion Homes. This main living space also has a gas fireplace and dining area that opens to the outdoor patio with views of the city skyline and mountains to the west. The primary suite features western exposure, a walk-in closet and an ensuite, updated bathroom with 2 sinks and tile floors. The secondary bedroom is light filled and faces west-with some mtn views, and is adjacent to the full bath as well as to the large loft. The loft is perfect for working from home or conversion to a 3rd bedroom/enclosed office. Also there is a secondary office nook with built in bookcases behind the fireplace with built in bookcases/library.
The lower level features entry to the laundry room, ample under stair storage and the 2 car tandem garage with extra side storage, or you could create a workout zone in this space. The west facing patio is ready for warm spring days and grilling. The location is perfect and you are just moments to Greenway Park, the Town Center stores and restaurants, Founders Green, Fred Thomas Park and all the amenities this community has to offer. Make this your next home!
Location
State CO
County Denver
Zoning R-MU-20
Rooms
Main Level Bedrooms 2
Interior
Interior Features Ceiling Fan(s), Eat-in Kitchen, Entrance Foyer, Granite Counters, High Ceilings, Kitchen Island, Open Floorplan, Primary Suite, Walk-In Closet(s)
Heating Forced Air
Cooling Central Air
Flooring Laminate, Linoleum, Tile
Fireplaces Number 1
Fireplaces Type Living Room
Fireplace Y
Appliance Dishwasher, Disposal, Dryer, Microwave, Oven, Refrigerator, Washer
Laundry In Unit
Exterior
Exterior Feature Balcony
Parking Features Insulated Garage
Garage Spaces 2.0
Utilities Available Cable Available
View Mountain(s)
Roof Type Spanish Tile
Total Parking Spaces 2
Garage Yes
Building
Sewer Public Sewer
Water Public
Level or Stories Two
Structure Type Frame, Stucco
Schools
Elementary Schools Westerly Creek
Middle Schools Mcauliffe International
High Schools Northfield
School District Denver 1
Others
Senior Community No
Ownership Individual
Acceptable Financing Cash, Conventional
Listing Terms Cash, Conventional
Special Listing Condition None
Pets Allowed Cats OK, Dogs OK
Read Less
Want to know what your home might be worth? Contact us for a FREE valuation!

Our team is ready to help you sell your home for the highest possible price ASAP

© 2024 METROLIST, INC., DBA RECOLORADO® – All Rights Reserved
6455 S. Yosemite St., Suite 500 Greenwood Village, CO 80111 USA
Bought with LIV Sotheby's International Realty






