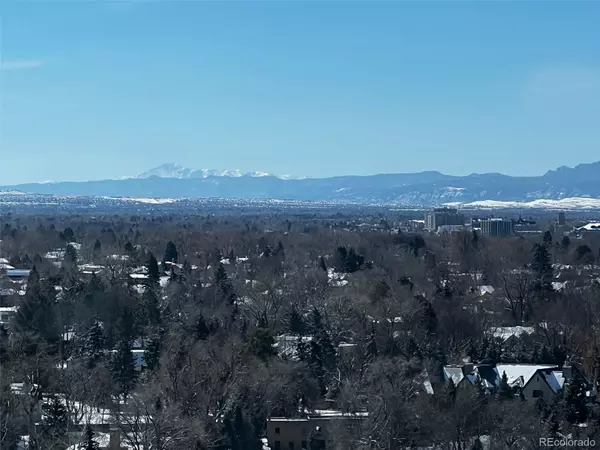$661,000
$639,000
3.4%For more information regarding the value of a property, please contact us for a free consultation.
3131 E Alameda AVE #1806 Denver, CO 80209
2 Beds
2 Baths
1,488 SqFt
Key Details
Sold Price $661,000
Property Type Condo
Sub Type Condominium
Listing Status Sold
Purchase Type For Sale
Square Footage 1,488 sqft
Price per Sqft $444
Subdivision Belcaro/Polo Club
MLS Listing ID 9217903
Sold Date 04/22/22
Style Contemporary
Bedrooms 2
Full Baths 2
Condo Fees $766
HOA Fees $766/mo
HOA Y/N Yes
Abv Grd Liv Area 1,488
Originating Board recolorado
Year Built 1966
Annual Tax Amount $2,859
Tax Year 2021
Lot Size 3 Sqft
Acres 3.3
Property Description
Stunning Contemporary Remodeled Condo with Panoramic Mountains View and Fantastic Location! Enjoy an open concept living room/kitchen area with island and incredible views from every room. The chef's kitchen enjoys top grade european slick cabinetry, quartz counters, and stainless steel appliances and opens to an inviting living room area. The adjoining dining room area stuns with mountain views to the west extending to Pike's Peak. Every detail has been executed to the highest standard. The primary suite features a walk-in closet and custom built -in cabinetry. The primary bath includes a frameless shower door and dual sinks. A secondary bedroom and bathroom provides maximum flexibility. This stunning home is located in the sought after Polo Club Building which is currently being renovated. The soft contemporary style of the unit will be reflected throughout the building(see rendering photos). This wonderful home includes amenities like an in-door pool and spa, and is located a stones' throw from Cherry Creek North Shopping and Restaurants. Don't miss this opportunity to own a stunning modern view condo in one of Denver's best locations.
Location
State CO
County Denver
Zoning S-MU-20
Rooms
Main Level Bedrooms 2
Interior
Interior Features No Stairs, Quartz Counters, Hot Tub, Walk-In Closet(s)
Heating Baseboard, Forced Air
Cooling Central Air
Flooring Tile, Vinyl, Wood
Fireplace N
Appliance Cooktop, Dishwasher, Disposal, Dryer, Microwave, Oven, Refrigerator, Washer
Laundry In Unit
Exterior
Exterior Feature Barbecue, Elevator, Spa/Hot Tub
Parking Features Underground
Garage Spaces 2.0
Fence Partial
Pool Indoor
Utilities Available Electricity Connected
View Mountain(s)
Roof Type Composition
Total Parking Spaces 2
Garage No
Building
Lot Description Landscaped
Sewer Public Sewer
Water Public
Level or Stories Two
Structure Type Brick, Concrete
Schools
Elementary Schools Cory
Middle Schools Merrill
High Schools South
School District Denver 1
Others
Senior Community No
Ownership Corporation/Trust
Acceptable Financing Cash, Conventional, Jumbo
Listing Terms Cash, Conventional, Jumbo
Special Listing Condition None
Pets Allowed Breed Restrictions
Read Less
Want to know what your home might be worth? Contact us for a FREE valuation!

Our team is ready to help you sell your home for the highest possible price ASAP

© 2024 METROLIST, INC., DBA RECOLORADO® – All Rights Reserved
6455 S. Yosemite St., Suite 500 Greenwood Village, CO 80111 USA
Bought with Coldwell Banker Global Luxury Denver






