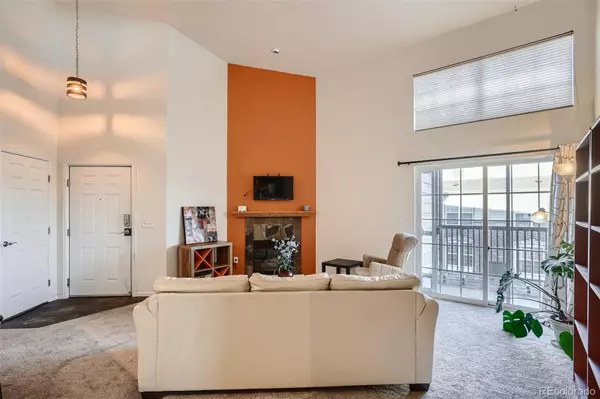$420,000
$385,900
8.8%For more information regarding the value of a property, please contact us for a free consultation.
3872 S Dallas ST #7-308 Aurora, CO 80014
2 Beds
2 Baths
1,356 SqFt
Key Details
Sold Price $420,000
Property Type Condo
Sub Type Condominium
Listing Status Sold
Purchase Type For Sale
Square Footage 1,356 sqft
Price per Sqft $309
Subdivision Town Center Terrace
MLS Listing ID 3064223
Sold Date 04/20/22
Style Contemporary
Bedrooms 2
Full Baths 2
Condo Fees $344
HOA Fees $344/mo
HOA Y/N Yes
Abv Grd Liv Area 1,356
Originating Board recolorado
Year Built 2005
Annual Tax Amount $2,617
Tax Year 2020
Property Description
LOCATION LOCATION LOCATION! This Corner Unit Penthouse Condo features a wide open floor plan with vaulted ceilings and lots of natural light. The newly updated kitchen is open counter height seating space that opens into the living room with a cozy fire place. You will love enjoying your favorite beverage on the large covered balcony deck that also offers an area for additional storage. The main floor offers 2-bedrooms & 2-baths. The 2nd floor loft area is full of natural light for a home office or guest area. The condo includes a secure, attached one-car garage with lots of storage space. A short walk away are amenities of the a fitness center, pool and hot tub. Your new home is convenietly located within a short walking distance to the Dayton Street light rail station as well as the walking trails, Cherry Creek Reservoir, dog parks and golf at the near by Kennedy golf course or enjoy a soccer game at the JFK Soccer complex. Catch up on a round of golf at one of Denver’s favorite 18 holes public golf courses just down the street. You will also love the neighborhood shopping and restaurants that create the perfect setting for your Colorado lifestyle.
Owner has requested to do a lease back of the garage for 60 days.
Location
State CO
County Arapahoe
Rooms
Main Level Bedrooms 2
Interior
Interior Features Kitchen Island, Primary Suite, Smoke Free, Vaulted Ceiling(s), Walk-In Closet(s)
Heating Forced Air, Natural Gas
Cooling Central Air
Flooring Carpet, Tile
Fireplaces Number 1
Fireplaces Type Family Room, Gas, Gas Log
Fireplace Y
Appliance Dishwasher, Disposal, Dryer, Microwave, Oven, Refrigerator, Washer
Exterior
Garage Spaces 1.0
Utilities Available Cable Available
Roof Type Composition
Total Parking Spaces 3
Garage Yes
Building
Sewer Public Sewer
Water Public
Level or Stories Two
Structure Type Brick, Frame, Wood Siding
Schools
Elementary Schools Belleview
Middle Schools Campus
High Schools Cherry Creek
School District Cherry Creek 5
Others
Senior Community No
Ownership Individual
Acceptable Financing Cash, Conventional, FHA
Listing Terms Cash, Conventional, FHA
Special Listing Condition None
Read Less
Want to know what your home might be worth? Contact us for a FREE valuation!

Our team is ready to help you sell your home for the highest possible price ASAP

© 2024 METROLIST, INC., DBA RECOLORADO® – All Rights Reserved
6455 S. Yosemite St., Suite 500 Greenwood Village, CO 80111 USA
Bought with Brokers Guild Real Estate






