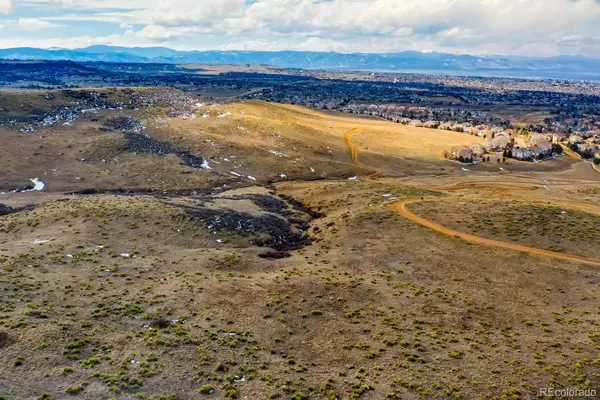$1,120,000
$1,120,000
For more information regarding the value of a property, please contact us for a free consultation.
10362 Bluffmont DR Lone Tree, CO 80124
3 Beds
4 Baths
3,302 SqFt
Key Details
Sold Price $1,120,000
Property Type Single Family Home
Sub Type Single Family Residence
Listing Status Sold
Purchase Type For Sale
Square Footage 3,302 sqft
Price per Sqft $339
Subdivision Ridgegate
MLS Listing ID 2630899
Sold Date 04/22/22
Style Contemporary
Bedrooms 3
Full Baths 3
Half Baths 1
Condo Fees $244
HOA Fees $244/mo
HOA Y/N Yes
Abv Grd Liv Area 3,302
Originating Board recolorado
Year Built 2007
Annual Tax Amount $6,182
Tax Year 2020
Acres 0.11
Property Description
MAIN FLOOR Primary Bedroom in this beautiful Toll Brothers low maintenance single family home with an open floor plan for gracious entertaining*Large gourmet kitchen with oversized granite island, 2 bedrooms upstairs with private baths and bluff views*Spacious loft upstairs that could be a 2nd office or media area* Main floor office* Prime Lot in RidgeGate steps to the Bluffs Regional Trail with a 2.7 mile loop hike and 2 spurs that lead to Panoramic Overlooks* LOCATION, LOCATION!! Oversized master bath with soaking tub and walk-in closet* Enjoy your private patio/courtyard on nice summer evenings* Fiber Optic internet included in HOA* HOA shovels snow in driveways and front walkways* Great location in RidgeGate close to light rail, Schwab complex, Skyridge hospital, Lone Tree Arts Center, Library, Park Meadows and more*
Location
State CO
County Douglas
Rooms
Basement Full, Unfinished
Main Level Bedrooms 1
Interior
Interior Features Five Piece Bath, Granite Counters, High Speed Internet, Kitchen Island, Pantry, Smoke Free, Walk-In Closet(s)
Heating Forced Air
Cooling Central Air
Flooring Carpet, Wood
Fireplaces Number 1
Fireplaces Type Family Room
Fireplace Y
Appliance Cooktop, Dishwasher, Disposal, Dryer, Microwave, Refrigerator, Self Cleaning Oven, Washer
Exterior
Garage Spaces 2.0
Fence Full
Roof Type Concrete
Total Parking Spaces 4
Garage Yes
Building
Foundation Slab
Sewer Public Sewer
Water Public
Level or Stories Two
Structure Type Cement Siding
Schools
Elementary Schools Eagle Ridge
Middle Schools Cresthill
High Schools Highlands Ranch
School District Douglas Re-1
Others
Senior Community No
Ownership Corporation/Trust
Acceptable Financing Cash, Conventional
Listing Terms Cash, Conventional
Special Listing Condition None
Read Less
Want to know what your home might be worth? Contact us for a FREE valuation!

Our team is ready to help you sell your home for the highest possible price ASAP

© 2024 METROLIST, INC., DBA RECOLORADO® – All Rights Reserved
6455 S. Yosemite St., Suite 500 Greenwood Village, CO 80111 USA
Bought with Keller Williams Preferred Realty






