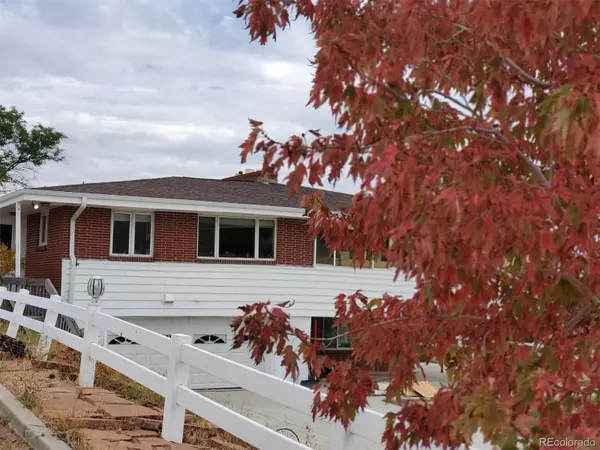$915,000
$910,000
0.5%For more information regarding the value of a property, please contact us for a free consultation.
13890 Quebec ST Brighton, CO 80602
5 Beds
4 Baths
5,600 SqFt
Key Details
Sold Price $915,000
Property Type Single Family Home
Sub Type Single Family Residence
Listing Status Sold
Purchase Type For Sale
Square Footage 5,600 sqft
Price per Sqft $163
Subdivision Domstead Estate
MLS Listing ID 3810883
Sold Date 05/06/22
Style Traditional
Bedrooms 5
Full Baths 2
Three Quarter Bath 1
HOA Y/N No
Abv Grd Liv Area 5,600
Originating Board recolorado
Year Built 1961
Annual Tax Amount $3,101
Tax Year 2020
Lot Size 2 Sqft
Acres 2.75
Property Description
Beautiful country charm on unincorporated acreage abuts open space and large park. New schools and shopping nearby. Fantastic opportunity to own an unincorporated property have livestock or have a home-based business may be an inground pool with a large country estate home. Huge improvements made already some things are still pending finish. Diamond in the rough, Property features are, new roofs on all the structures, new concrete and footer and caissons added to extend the deck which runs the length of the home on the west side with spectator views of the mountains, city, and eastern sunrises. The home has 300 APM service purchased from united power and all-new breakers and boxes with a fully upgraded system on house and shop done by permit during shop construction. New flooring, open country kitchen with 54 cabinets, sunroom, enclosed patio, hot tub with Bluetooth vented light fixture with mood lighting. all new texture and paint. Barn with storage loft, chicken coop, and a rabbit hutch. Fully fenced done right after the survey from pin to pin. A livestock pen and electric wire. This home is a raised ranch much bigger than the county records know and a full walk-out basement with large picture windows and 16ft sliding doors. The lower level has the room and the set up for a laundry room, full kitchen, and dining room with a large family room with fireplace and two-bedrooms and full bath with its own separate entrance for easy second family member living if needed (mother-in-law apartment) or rent it out it is 1700 sq feet. the workshop is 2400 Qu feet with heat and electrical, features electrical and heats, a stub in bathroom 16ft ceilings and commercial 15 ft doors with openers, buyer to verify all messages and records, the seller has permits engineering stamps and sit plans available for the purchaser review on due diligence. professional pictures are on their way
Location
State CO
County Adams
Zoning A-1
Rooms
Basement Finished, Full, Walk-Out Access
Main Level Bedrooms 3
Interior
Interior Features Breakfast Nook, Built-in Features, Ceiling Fan(s), Eat-in Kitchen, Entrance Foyer, Five Piece Bath, High Ceilings, In-Law Floor Plan, Jet Action Tub, Open Floorplan, Smart Thermostat, Smoke Free, Walk-In Closet(s)
Heating Forced Air, Pellet Stove, Propane, Wood Stove
Cooling Central Air
Flooring Carpet, Laminate, Tile
Fireplaces Number 3
Fireplaces Type Basement, Dining Room, Family Room, Gas, Living Room, Pellet Stove, Wood Burning, Wood Burning Stove
Fireplace Y
Appliance Dishwasher, Disposal, Down Draft, Dryer, Electric Water Heater, Microwave, Range, Refrigerator, Self Cleaning Oven, Washer
Exterior
Exterior Feature Fire Pit, Garden, Private Yard
Parking Features 220 Volts, Concrete, Driveway-Gravel, Dry Walled, Exterior Access Door, Finished, Floor Coating, Heated Garage, Lighted, Oversized, Oversized Door, RV Garage, Smart Garage Door
Garage Spaces 11.0
Utilities Available Cable Available, Electricity Connected, Internet Access (Wired), Propane
View City, Golf Course, Mountain(s), Plains, Valley
Roof Type Composition
Total Parking Spaces 11
Garage Yes
Building
Lot Description Cul-De-Sac, Many Trees, Open Space, Rolling Slope, Suitable For Grazing
Foundation Slab
Sewer Septic Tank
Water Well
Level or Stories One
Structure Type Brick, Frame
Schools
Elementary Schools Brantner
Middle Schools Roger Quist
High Schools Riverdale Ridge
School District School District 27-J
Others
Senior Community No
Ownership Agent Owner
Acceptable Financing Cash, Conventional, Jumbo, VA Loan
Listing Terms Cash, Conventional, Jumbo, VA Loan
Special Listing Condition Equitable Interest
Read Less
Want to know what your home might be worth? Contact us for a FREE valuation!

Our team is ready to help you sell your home for the highest possible price ASAP

© 2024 METROLIST, INC., DBA RECOLORADO® – All Rights Reserved
6455 S. Yosemite St., Suite 500 Greenwood Village, CO 80111 USA
Bought with BECKY SHANNON






