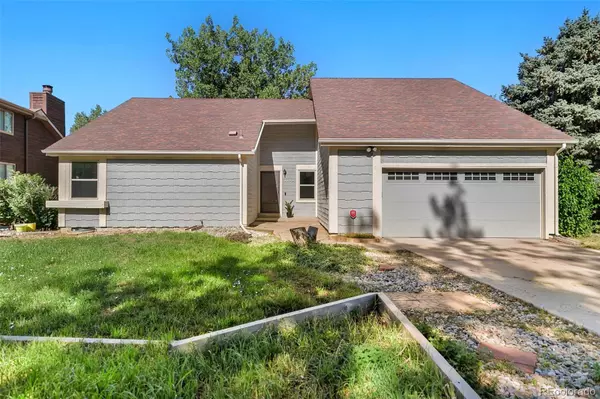$575,000
$575,000
For more information regarding the value of a property, please contact us for a free consultation.
7743 S Niagara WAY Centennial, CO 80112
5 Beds
2 Baths
2,481 SqFt
Key Details
Sold Price $575,000
Property Type Single Family Home
Sub Type Single Family Residence
Listing Status Sold
Purchase Type For Sale
Square Footage 2,481 sqft
Price per Sqft $231
Subdivision Foxridge
MLS Listing ID 9079280
Sold Date 10/25/22
Bedrooms 5
Full Baths 1
Three Quarter Bath 1
HOA Y/N No
Abv Grd Liv Area 2,161
Originating Board recolorado
Year Built 1977
Annual Tax Amount $3,203
Tax Year 2020
Acres 0.18
Property Description
Opportunity knocks for this beautiful home in the highly rated Cherry Creek 5 school district that BACKS TO WILLOW CREEK TRAIL! This desirably located home is in the heart of Foxridge neighborhood with parks, miles of trails along Willow Creek and easy access to South Suburban Golf Course and Sports Complex. Plus, enjoy its close proximity to world class shopping, highways, mountains and so much more. Inside features an open floor plan, soaring vaulted ceilings, skylights, natural light, a double-sided fireplace, new carpet, paint and fixtures. LIVES LIKE A RANCH with three bedrooms on the main floor, a bonus room upstairs which is perfect for an additional bedroom or home office AND two additional nonconforming bedrooms in the partially finished WALK-OUT BASEMENT! Plenty of storage throughout plus a workbench for your projects in the oversized 2 car garage. Voluntarily join the Foxridge Improvement Association for community events and/or the Foxridge Swim & Racquet Club for additional amenities. Balcony and Backyard overlooks Willow Creek. Update the kitchen and bathrooms at your leisure, your canvas awaits!
Location
State CO
County Arapahoe
Rooms
Basement Crawl Space, Exterior Entry, Finished, Partial, Unfinished, Walk-Out Access
Main Level Bedrooms 3
Interior
Interior Features Breakfast Nook, Built-in Features, Ceiling Fan(s), Eat-in Kitchen, High Ceilings, Pantry, Vaulted Ceiling(s)
Heating Forced Air
Cooling Central Air
Flooring Brick, Carpet, Concrete, Laminate, Tile
Fireplaces Number 1
Fireplaces Type Family Room, Living Room, Wood Burning
Fireplace Y
Appliance Dishwasher, Disposal, Freezer, Microwave, Oven, Range, Refrigerator
Exterior
Exterior Feature Balcony, Garden, Playground
Parking Features Concrete
Garage Spaces 2.0
Fence Partial
Utilities Available Cable Available, Electricity Connected
Waterfront Description Stream
Roof Type Composition
Total Parking Spaces 2
Garage Yes
Building
Lot Description Level, Open Space
Foundation Slab
Sewer Public Sewer
Water Public
Level or Stories Two
Structure Type Wood Siding
Schools
Elementary Schools Dry Creek
Middle Schools West
High Schools Cherry Creek
School District Cherry Creek 5
Others
Senior Community No
Ownership Individual
Acceptable Financing Cash, Conventional, FHA, VA Loan
Listing Terms Cash, Conventional, FHA, VA Loan
Special Listing Condition None
Pets Allowed Yes
Read Less
Want to know what your home might be worth? Contact us for a FREE valuation!

Our team is ready to help you sell your home for the highest possible price ASAP

© 2024 METROLIST, INC., DBA RECOLORADO® – All Rights Reserved
6455 S. Yosemite St., Suite 500 Greenwood Village, CO 80111 USA
Bought with HomeSmart






