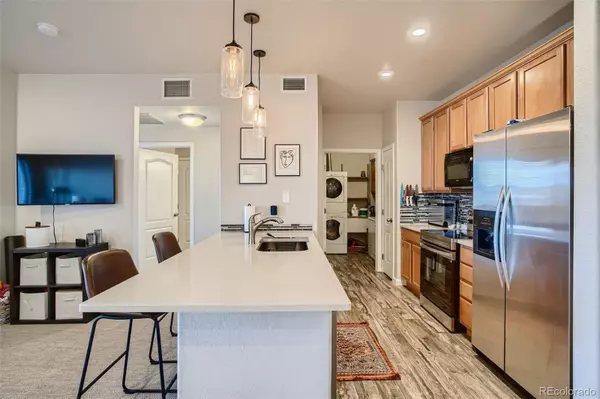$350,000
$325,000
7.7%For more information regarding the value of a property, please contact us for a free consultation.
10149 W 55th DR #4 Arvada, CO 80002
1 Bed
1 Bath
783 SqFt
Key Details
Sold Price $350,000
Property Type Condo
Sub Type Condominium
Listing Status Sold
Purchase Type For Sale
Square Footage 783 sqft
Price per Sqft $446
Subdivision Skyline Estates
MLS Listing ID 6888543
Sold Date 04/01/22
Bedrooms 1
Full Baths 1
Condo Fees $200
HOA Fees $200/mo
HOA Y/N Yes
Abv Grd Liv Area 783
Originating Board recolorado
Year Built 2006
Annual Tax Amount $1,584
Tax Year 2020
Property Description
Luxurious and spacious condo in the lovely, highly desirable, Skyline Estates with a bonus of a very low HOA at $200/mo. You will enjoy the fully updated kitchen and bath including designer finishes, lighting, stainless steel, quartz, wood-look ceramic tile and so many other great features: *Private covered front porch overlooking the massive park*Laundry room with built-in storage in it's own room off the *Kitchen which has high-end finishes and is very functional with plenty of counter space a pantry and counter-depth fridge*Spacious bathroom has a linen closet and updated vanity and fixtures*Bedroom is large with mountain views and the addition of a customized wall closet*Detached garage has built-in storage and room for a full sized vehicle. Enjoy this quiet community, it's pool and hot tub, and your mountain views and privacy looking out over the 70 acre Stenger Sports Complex with parks, fields, trails and open space. Have a front row seat to the 4th of July fireworks display, the annual Kite Festival and more. Walk or ride to Olde Town Arvada or West to Golden. Catch the light rail at Ridge Station less than 1/2 mile away. Commute with ease as you will be close to Denver, the mountains, Boulder....Book your showing today. Agent/Owner is licensed Real Estate agent in Colorado.
Location
State CO
County Jefferson
Rooms
Main Level Bedrooms 1
Interior
Interior Features Ceiling Fan(s), Eat-in Kitchen, High Ceilings, Kitchen Island, Open Floorplan, Pantry, Quartz Counters, Smoke Free, Walk-In Closet(s)
Heating Forced Air
Cooling Central Air
Flooring Carpet, Tile
Fireplaces Number 1
Fireplaces Type Gas, Living Room
Fireplace Y
Appliance Dishwasher, Disposal, Dryer, Gas Water Heater, Microwave, Oven, Range, Range Hood, Refrigerator, Washer
Laundry In Unit
Exterior
Exterior Feature Lighting, Playground, Rain Gutters, Spa/Hot Tub
Garage Spaces 1.0
Fence None
Pool Outdoor Pool
Utilities Available Cable Available, Electricity Connected, Phone Available
View Meadow, Mountain(s)
Roof Type Composition
Total Parking Spaces 4
Garage Yes
Building
Lot Description Greenbelt, Landscaped, Near Public Transit, Open Space
Sewer Community Sewer
Water Public
Level or Stories One
Structure Type Frame
Schools
Elementary Schools Vanderhoof
Middle Schools Drake
High Schools Arvada West
School District Jefferson County R-1
Others
Senior Community No
Ownership Agent Owner
Acceptable Financing 1031 Exchange, Cash, Conventional
Listing Terms 1031 Exchange, Cash, Conventional
Special Listing Condition None
Pets Allowed Number Limit, Yes
Read Less
Want to know what your home might be worth? Contact us for a FREE valuation!

Our team is ready to help you sell your home for the highest possible price ASAP

© 2024 METROLIST, INC., DBA RECOLORADO® – All Rights Reserved
6455 S. Yosemite St., Suite 500 Greenwood Village, CO 80111 USA
Bought with RE/MAX Professionals






