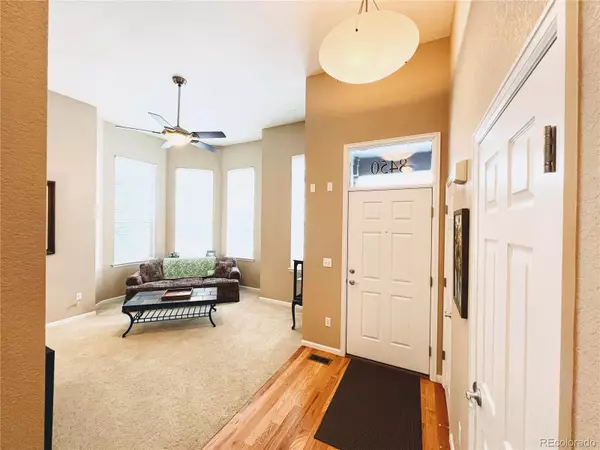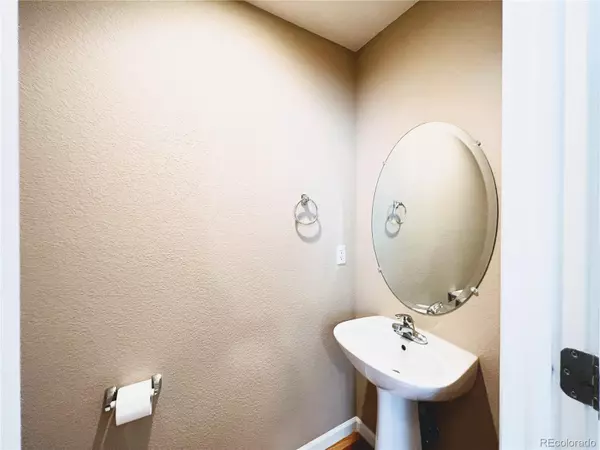$630,000
$609,900
3.3%For more information regarding the value of a property, please contact us for a free consultation.
8450 E 29th AVE Denver, CO 80238
3 Beds
3 Baths
1,642 SqFt
Key Details
Sold Price $630,000
Property Type Multi-Family
Sub Type Multi-Family
Listing Status Sold
Purchase Type For Sale
Square Footage 1,642 sqft
Price per Sqft $383
Subdivision Central Park
MLS Listing ID 9771629
Sold Date 04/11/22
Style Contemporary
Bedrooms 3
Full Baths 2
Half Baths 1
Condo Fees $43
HOA Fees $43/mo
HOA Y/N Yes
Abv Grd Liv Area 1,642
Originating Board recolorado
Year Built 2003
Annual Tax Amount $4,044
Tax Year 2020
Property Description
Tremendous opportunity to own a corner unit that gives you the feel of a private home in the beautiful Central Park neighborhood! Open floor plan with large turret windows reaching two stories across the main living room and master bedroom. A few steps up, and there’s a cozy loft overlooking the living room which can be used as an office or den. The Kitchen, with an eating space, south-facing windows, and private second story balcony, offers cheerful views of lush neighborhood trees for your morning coffee and quiet nights. Beautiful wide plank hardwood floors spread across the kitchen, dining area and loft. Views of the old Stapleton airport watch tower and the Rocky Mountains can be seen from the master bedroom, which features a large walk-in closet and a 5-piece bath. Two additional light and bright bedrooms with a full bath as well as a laundry area are conveniently located upstairs.
Just a few minutes walking distance from any amenity you could ask for - including parks, pools, trails, shopping, restaurants, schools, doctors, grocery stores and more! Just A block from the 80acre Central Park which offers miles of trails and greenbelt to get out and enjoy the fantastic weather and mountain views to the west. And a short drive to downtown Denver or the Denver International Airport.
Location
State CO
County Denver
Zoning R-MU-20
Rooms
Basement Partial
Interior
Interior Features Eat-in Kitchen, High Ceilings, Kitchen Island, Open Floorplan, Smoke Free
Heating Forced Air
Cooling Air Conditioning-Room
Flooring Carpet, Vinyl, Wood
Fireplace N
Appliance Dishwasher, Disposal, Dryer, Microwave, Oven, Range, Refrigerator, Washer
Laundry In Unit
Exterior
Garage Spaces 2.0
Utilities Available Cable Available, Electricity Available, Natural Gas Available, Phone Available
Roof Type Composition
Total Parking Spaces 2
Garage Yes
Building
Sewer Public Sewer
Water Public
Level or Stories Two
Structure Type Brick
Schools
Elementary Schools Westerly Creek
Middle Schools Denver Discovery
High Schools Northfield
School District Denver 1
Others
Senior Community No
Ownership Individual
Acceptable Financing Cash, Conventional, FHA, VA Loan
Listing Terms Cash, Conventional, FHA, VA Loan
Special Listing Condition None
Read Less
Want to know what your home might be worth? Contact us for a FREE valuation!

Our team is ready to help you sell your home for the highest possible price ASAP

© 2024 METROLIST, INC., DBA RECOLORADO® – All Rights Reserved
6455 S. Yosemite St., Suite 500 Greenwood Village, CO 80111 USA
Bought with Milehimodern






