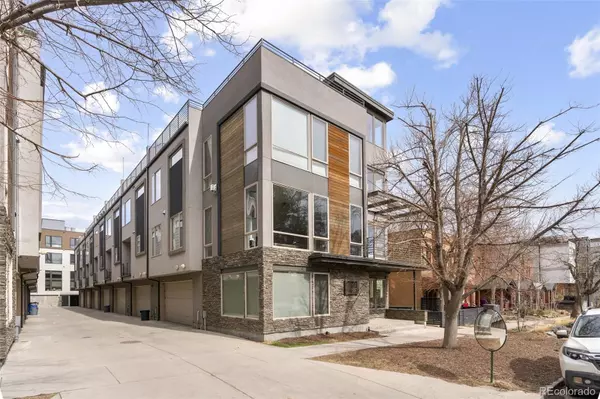$1,150,000
$1,025,000
12.2%For more information regarding the value of a property, please contact us for a free consultation.
2639 17th ST #4 Denver, CO 80211
3 Beds
4 Baths
1,923 SqFt
Key Details
Sold Price $1,150,000
Property Type Multi-Family
Sub Type Multi-Family
Listing Status Sold
Purchase Type For Sale
Square Footage 1,923 sqft
Price per Sqft $598
Subdivision Kassermans Add
MLS Listing ID 9600204
Sold Date 04/22/22
Style Urban Contemporary
Bedrooms 3
Full Baths 1
Half Baths 2
Three Quarter Bath 1
HOA Y/N No
Abv Grd Liv Area 1,923
Originating Board recolorado
Year Built 2013
Annual Tax Amount $4,027
Tax Year 2020
Acres 0.04
Property Description
Location, Location, Location- Incredible opportunity to own in the heart of all that makes LoHi an Urban Oasis. The townhome is situated perfectly in the neighborhood. Extremely walkable to an abundance of dining, shopping, and entertainment; offering perfect city living. As you enter the home, the lower level offers access to the attached 2 car garage, a bedroom/office space and a lower level bathroom. This is a great space to work from home, or to house guests. The second level unfolds to a spacious open concept living. Including a living room, dining room, open kitchen and two balconies. The upper level offers two spacious bedrooms and two full baths. The primary suite is a great retreat with a spa like bathroom, walk in closet, great natural light, and good space. Then for those perfect evenings, the rooftop deck awaits for dining al fresco, entertaining, relaxing, and taking in the views of downtown Denver. This is a great property! No HOA, there is a party wall agreement in place.
Location
State CO
County Denver
Zoning C-MX-3
Interior
Interior Features Eat-in Kitchen, Entrance Foyer, Five Piece Bath, Kitchen Island, Open Floorplan, Primary Suite, Quartz Counters, Walk-In Closet(s), Wired for Data
Heating Forced Air, Natural Gas
Cooling Central Air
Fireplaces Number 1
Fireplaces Type Gas, Gas Log, Living Room
Fireplace Y
Appliance Dishwasher, Disposal, Microwave, Oven, Range Hood, Refrigerator
Laundry In Unit
Exterior
Exterior Feature Balcony
Garage Spaces 2.0
Utilities Available Cable Available
Roof Type Other
Total Parking Spaces 2
Garage Yes
Building
Lot Description Near Public Transit
Sewer Public Sewer
Water Public
Level or Stories Three Or More
Structure Type Frame, Other, Stucco
Schools
Elementary Schools Edison
Middle Schools Strive Sunnyside
High Schools North
School District Denver 1
Others
Senior Community No
Ownership Individual
Acceptable Financing Cash, Conventional
Listing Terms Cash, Conventional
Special Listing Condition None
Read Less
Want to know what your home might be worth? Contact us for a FREE valuation!

Our team is ready to help you sell your home for the highest possible price ASAP

© 2024 METROLIST, INC., DBA RECOLORADO® – All Rights Reserved
6455 S. Yosemite St., Suite 500 Greenwood Village, CO 80111 USA
Bought with Compass - Denver






