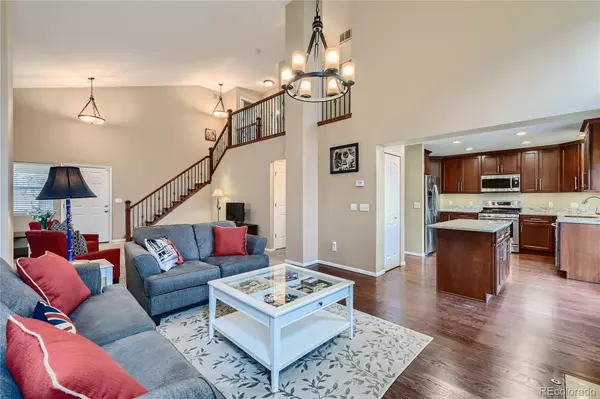$710,000
$650,000
9.2%For more information regarding the value of a property, please contact us for a free consultation.
10635 Ashwood CT Highlands Ranch, CO 80129
3 Beds
3 Baths
1,887 SqFt
Key Details
Sold Price $710,000
Property Type Single Family Home
Sub Type Single Family Residence
Listing Status Sold
Purchase Type For Sale
Square Footage 1,887 sqft
Price per Sqft $376
Subdivision Highlands Ranch
MLS Listing ID 4320163
Sold Date 04/18/22
Bedrooms 3
Full Baths 2
Half Baths 1
Condo Fees $156
HOA Fees $52/qua
HOA Y/N Yes
Abv Grd Liv Area 1,887
Originating Board recolorado
Year Built 1996
Annual Tax Amount $2,900
Tax Year 2020
Acres 0.1
Property Description
Beautifully Updated 3Bed/3Bath Home Steps Away From Open Space and Mountain Views! This Wonderful Home Is the Perfect Combination of Cozy and Spacious. Starting With the Family Room and Living Room with Gas Fireplace Opening up to the Gorgeous Renovated Kitchen with Granite Countertops, Undercabinet Lighting, Soft Close Cabinets and High-end SS Samsung Appliances. Enjoy the Mountain Views from The Kitchen All Year Long. The Dining Room is Plenty Big for Your Table. A Powder Bath with Laundry Room Complete the Main Floor. The Upstairs Bedrooms are Great Size and The Updated Bath is Perfect for Guests. The Large Master Bedroom Has Loads of Space and the 5 Piece Ensuite with Walk-In Closet is the Perfect Retreat after a Long Day! The Basement has been Framed for Your Completion. The Backyard with A Covered Porch Looks out at Open Space and Mountain Views. The Well Taken Care of Hot Tub is a Great Way to End the Day. A Storage Shed and Large Storage Area on the Side of the Home will keep the Beautiful 3 Car Garage Tidy. Fantastic Location on a Wide Cul-de-sac, Easy Access to Schools, Grocery, Shopping and Hardware Stores. Trails and Parks Just Steps Away! Newer Paint and Windows Throughout, Tons of Natural Light, Newer Roof with 30 Year GAF Impact Resistant Shingles, Water Softener, Rod Iron Staircase, Updated Kitchen and Baths….This Home Makes Living Easy!
Location
State CO
County Douglas
Zoning PDU
Rooms
Basement Unfinished
Interior
Interior Features Built-in Features, Ceiling Fan(s), Five Piece Bath, Granite Counters, High Ceilings, Kitchen Island, Smart Thermostat, Smoke Free, Hot Tub
Heating Forced Air
Cooling Central Air
Fireplace N
Appliance Convection Oven, Cooktop, Dishwasher, Disposal, Dryer, Freezer, Gas Water Heater, Humidifier, Microwave, Oven, Range, Refrigerator, Washer, Water Softener
Exterior
Exterior Feature Private Yard, Spa/Hot Tub
Parking Features Concrete, Lighted, Storage
Garage Spaces 3.0
Fence Partial
Utilities Available Cable Available, Electricity Available, Internet Access (Wired), Natural Gas Available, Natural Gas Connected
View Mountain(s)
Roof Type Composition
Total Parking Spaces 3
Garage Yes
Building
Lot Description Cul-De-Sac, Open Space, Sprinklers In Front, Sprinklers In Rear
Foundation Slab
Sewer Public Sewer
Level or Stories Two
Structure Type Concrete
Schools
Elementary Schools Coyote Creek
Middle Schools Ranch View
High Schools Thunderridge
School District Douglas Re-1
Others
Senior Community No
Ownership Individual
Acceptable Financing Cash, Conventional, FHA, VA Loan
Listing Terms Cash, Conventional, FHA, VA Loan
Special Listing Condition None
Pets Allowed Cats OK, Dogs OK
Read Less
Want to know what your home might be worth? Contact us for a FREE valuation!

Our team is ready to help you sell your home for the highest possible price ASAP

© 2024 METROLIST, INC., DBA RECOLORADO® – All Rights Reserved
6455 S. Yosemite St., Suite 500 Greenwood Village, CO 80111 USA
Bought with Brokers Guild Homes






