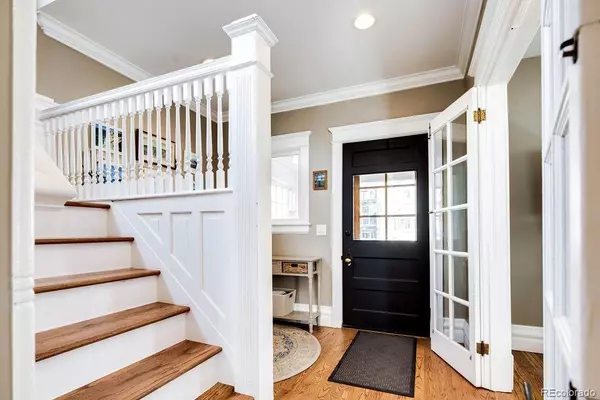$1,470,000
$1,500,000
2.0%For more information regarding the value of a property, please contact us for a free consultation.
65 Pearl ST Denver, CO 80203
4 Beds
4 Baths
3,845 SqFt
Key Details
Sold Price $1,470,000
Property Type Single Family Home
Sub Type Single Family Residence
Listing Status Sold
Purchase Type For Sale
Square Footage 3,845 sqft
Price per Sqft $382
Subdivision Washington Park
MLS Listing ID 7076410
Sold Date 05/13/22
Style Denver Square
Bedrooms 4
Full Baths 1
Half Baths 1
Three Quarter Bath 2
HOA Y/N No
Abv Grd Liv Area 3,070
Originating Board recolorado
Year Built 1905
Annual Tax Amount $4,715
Tax Year 2021
Acres 0.1
Property Description
What a beautiful historic home with contemporary upgrades throughout! PLUS 716 sq.ft ADU above garage!!! 2 story addition to main house with total remodel of all baths, kitchen, & all living spaces. High ceilings, open and bright. Exposed brick in dining room and upstairs middle bedroom. Lovely kitchen w/ large island...., pantry, farm sink, gas cooktop/hood and double wall ovens, and microwave. All stainless steel kitchen appliances including side-by-side refrigerator/freezer. Huge master suite with balcony overlooking back yard; steam shower in Master Bath, beautiful finishes in all rooms, totally remodeled; pet wash station in basement laundry room. Lovely covered front porch with hanging swing. Accessory Dwelling Unit (ADU) finishes are as beautiful as the main house finishes. 1 bdrm w/sliding barn doors, 3/4 bath, stackable laundry, lovely kitchen, dining, living room, open floorplan. 716 sf of additional square footage in ADU is included in MLS total home square footage... the TOTAL square footage of the home (3129 sf) plus ADU (719 sf) is 3845 sf. This home is gorgeous and the ADU is perfect for guests, in-law living quarters, office, studio or rental! Truely a unique and rare opportunity! BTW, 2 large garden pots in the backyard are included.
Location
State CO
County Denver
Zoning G-MU-3
Rooms
Basement Full, Sump Pump
Interior
Interior Features Ceiling Fan(s), Eat-in Kitchen, Entrance Foyer, Five Piece Bath, Granite Counters, High Ceilings, Kitchen Island, Open Floorplan, Pantry, Radon Mitigation System, Smoke Free, Vaulted Ceiling(s), Walk-In Closet(s)
Heating Forced Air
Cooling Central Air
Flooring Tile, Wood
Fireplaces Number 3
Fireplaces Type Gas, Great Room, Living Room, Other
Fireplace Y
Appliance Cooktop, Dishwasher, Disposal, Double Oven, Dryer, Microwave, Range Hood, Refrigerator, Sump Pump, Washer
Laundry Common Area, Laundry Closet
Exterior
Exterior Feature Balcony
Parking Features Exterior Access Door, Finished, Lighted, Storage
Garage Spaces 2.0
Fence Full
Utilities Available Cable Available, Electricity Available
Roof Type Composition
Total Parking Spaces 2
Garage No
Building
Lot Description Level, Sprinklers In Front, Sprinklers In Rear
Sewer Public Sewer
Water Public
Level or Stories Two
Structure Type Brick, Frame
Schools
Elementary Schools Dora Moore
Middle Schools Dsst: Byers Middle School
High Schools South
School District Denver 1
Others
Senior Community No
Ownership Individual
Acceptable Financing Cash, Conventional
Listing Terms Cash, Conventional
Special Listing Condition None
Read Less
Want to know what your home might be worth? Contact us for a FREE valuation!

Our team is ready to help you sell your home for the highest possible price ASAP

© 2024 METROLIST, INC., DBA RECOLORADO® – All Rights Reserved
6455 S. Yosemite St., Suite 500 Greenwood Village, CO 80111 USA
Bought with LIV Sotheby's International Realty






