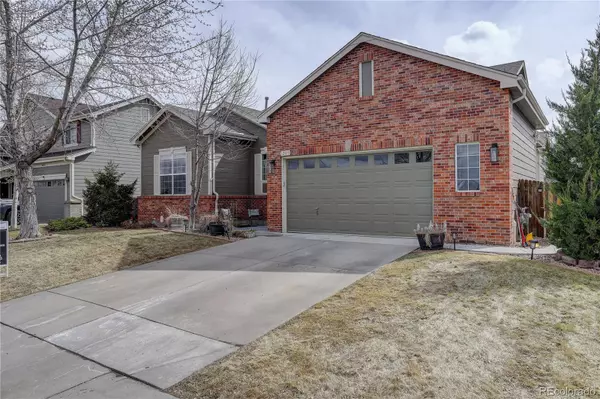$705,000
$675,000
4.4%For more information regarding the value of a property, please contact us for a free consultation.
12923 Locust ST Thornton, CO 80602
4 Beds
3 Baths
3,170 SqFt
Key Details
Sold Price $705,000
Property Type Single Family Home
Sub Type Single Family Residence
Listing Status Sold
Purchase Type For Sale
Square Footage 3,170 sqft
Price per Sqft $222
Subdivision Riverdale Park
MLS Listing ID 9635134
Sold Date 04/18/22
Bedrooms 4
Full Baths 2
Three Quarter Bath 1
Condo Fees $40
HOA Fees $40/mo
HOA Y/N Yes
Abv Grd Liv Area 2,014
Originating Board recolorado
Year Built 2003
Annual Tax Amount $2,709
Tax Year 2020
Acres 0.18
Property Description
Turn-key Riverdale Park ranch home on a lot across from a park. This 4 Bed 3 Bath home is waiting for you. The open floor plan and tall ceilings allow for a light airy feeling. Upon entering you see a large living/dining area that flows into a gourmet kitchen and family room. The kitchen features stainless steel appliances, newer granite counters, newer backsplash, an island and plenty of cabinet space. The kitchen and eating area are open to the family room. The master bathroom has been remodeled and has a walk-in closet. There are 2 other bedrooms and a full bath on the main level. The basement has been finished and there is another family room, along with a bedroom, bathroom and an office/exercise area. From the family room you go out to a wonderful private covered patio. The patio extends out and features a new beautiful pergola which looks out to a newly landscaped back yard. This is perfect for those nice summer days to BBQ or entertain. There are raised garden beds on the side of the home. There is also A/C, sprinkler system front and back and an oversized 2 car attached garage. This wonderful home is located across from a large open park area, with a walking path all the way around.
Location
State CO
County Adams
Rooms
Basement Finished
Main Level Bedrooms 3
Interior
Interior Features Breakfast Nook, Ceiling Fan(s), Entrance Foyer, Granite Counters, High Ceilings, Kitchen Island, Open Floorplan
Heating Forced Air
Cooling Central Air
Flooring Carpet, Tile, Wood
Fireplaces Number 1
Fireplaces Type Family Room
Fireplace Y
Appliance Dishwasher, Disposal, Double Oven, Microwave, Refrigerator, Self Cleaning Oven
Exterior
Exterior Feature Garden, Lighting, Private Yard
Garage Spaces 2.0
Fence Full
Roof Type Architecural Shingle
Total Parking Spaces 2
Garage Yes
Building
Lot Description Open Space, Sprinklers In Front, Sprinklers In Rear
Sewer Public Sewer
Level or Stories One
Structure Type Frame
Schools
Elementary Schools West Ridge
Middle Schools Roger Quist
High Schools Riverdale Ridge
School District School District 27-J
Others
Senior Community No
Ownership Individual
Acceptable Financing Cash, Conventional, FHA, VA Loan
Listing Terms Cash, Conventional, FHA, VA Loan
Special Listing Condition None
Read Less
Want to know what your home might be worth? Contact us for a FREE valuation!

Our team is ready to help you sell your home for the highest possible price ASAP

© 2024 METROLIST, INC., DBA RECOLORADO® – All Rights Reserved
6455 S. Yosemite St., Suite 500 Greenwood Village, CO 80111 USA
Bought with Live West Realty






