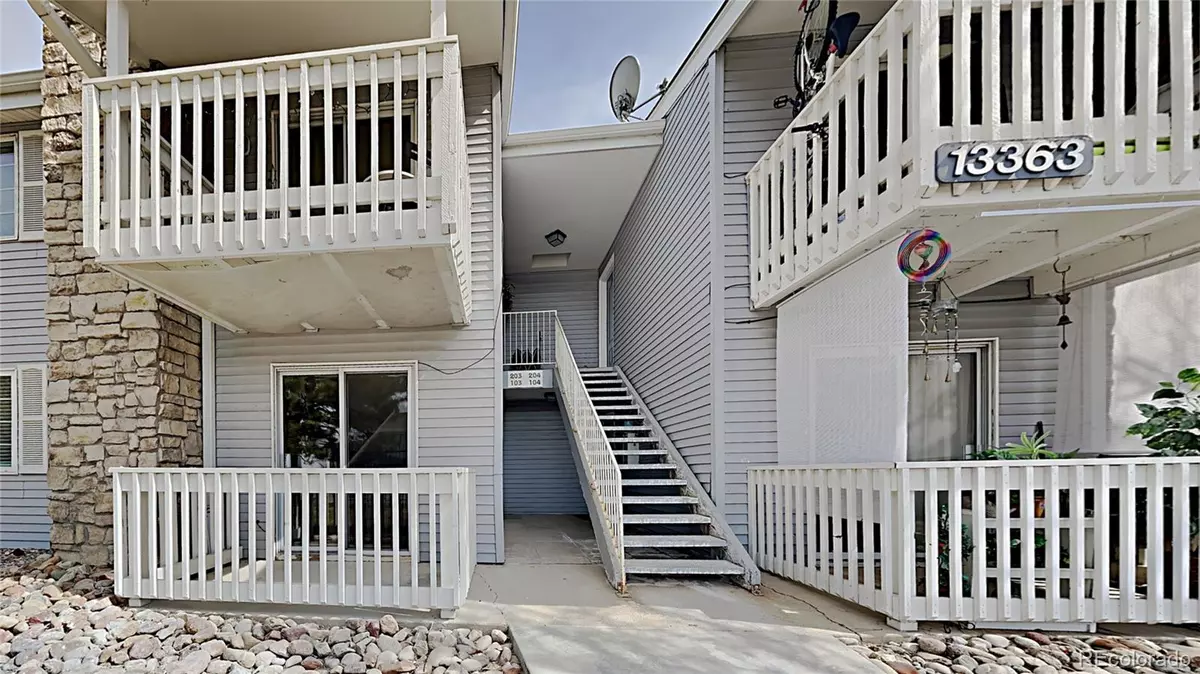$285,000
$274,900
3.7%For more information regarding the value of a property, please contact us for a free consultation.
13363 E Asbury DR #103 Aurora, CO 80014
2 Beds
2 Baths
948 SqFt
Key Details
Sold Price $285,000
Property Type Condo
Sub Type Condominium
Listing Status Sold
Purchase Type For Sale
Square Footage 948 sqft
Price per Sqft $300
Subdivision Brandychase
MLS Listing ID 4118981
Sold Date 04/12/22
Style Urban Contemporary
Bedrooms 2
Full Baths 2
Condo Fees $394
HOA Fees $394/mo
HOA Y/N Yes
Abv Grd Liv Area 948
Originating Board recolorado
Year Built 1980
Annual Tax Amount $1,001
Tax Year 2020
Acres 0.01
Property Description
Welcome to this fantastic condo! Move-in ready with tons of updates including new paint, carpet, tile flooring, granite countertops and that’s just the beginning! This condo offers a great floor plan which includes two bedrooms, with good-sized closets and two updated bathrooms. There is an eat-in area off the kitchen, plus a living area with a wood-burning fireplace. Natural light comes in through the sliding glass doors leading to the balcony overlooking the pool area. Great location with easy access to I-225, DIA, Hospitals, Tech Center, Buckley AFB, and the light rail. Right next to the community pool to enjoy those hot summer days. Come check it out today!
Location
State CO
County Arapahoe
Rooms
Main Level Bedrooms 2
Interior
Interior Features Ceiling Fan(s), Eat-in Kitchen, Granite Counters, No Stairs, Open Floorplan, Pantry, Wired for Data
Heating Forced Air, Natural Gas
Cooling Central Air
Flooring Carpet, Tile
Fireplaces Number 1
Fireplaces Type Living Room, Wood Burning
Fireplace Y
Appliance Dishwasher, Disposal, Dryer, Microwave, Range, Refrigerator, Washer
Laundry In Unit
Exterior
Exterior Feature Playground
Pool Private
Utilities Available Cable Available
Roof Type Composition
Total Parking Spaces 1
Garage No
Building
Lot Description Near Public Transit, Open Space
Sewer Public Sewer
Water Public
Level or Stories One
Structure Type Frame, Wood Siding
Schools
Elementary Schools Eastridge
Middle Schools Prairie
High Schools Overland
School District Cherry Creek 5
Others
Senior Community No
Ownership Corporation/Trust
Acceptable Financing Cash, Conventional, VA Loan
Listing Terms Cash, Conventional, VA Loan
Special Listing Condition None
Read Less
Want to know what your home might be worth? Contact us for a FREE valuation!

Our team is ready to help you sell your home for the highest possible price ASAP

© 2024 METROLIST, INC., DBA RECOLORADO® – All Rights Reserved
6455 S. Yosemite St., Suite 500 Greenwood Village, CO 80111 USA
Bought with Keller Williams DTC






