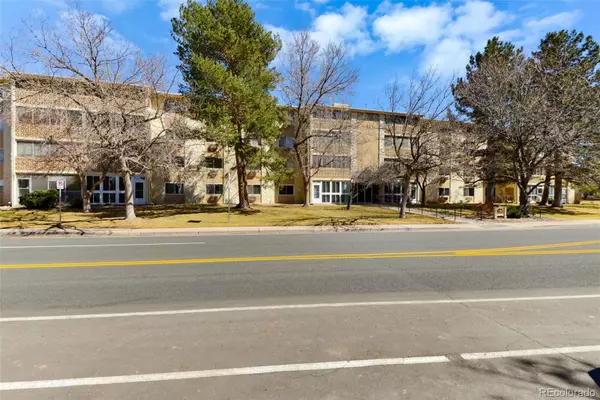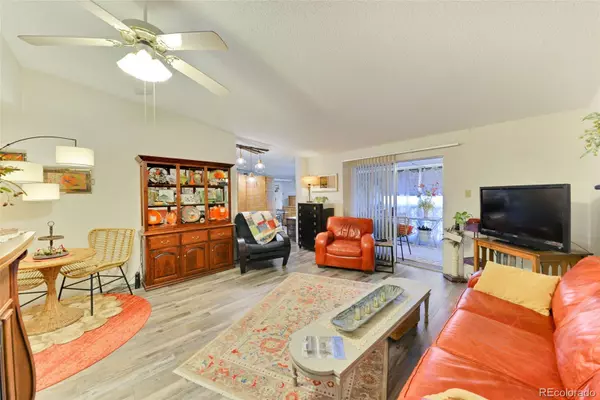$300,000
$300,000
For more information regarding the value of a property, please contact us for a free consultation.
3184 S Heather Gardens WAY #405 Aurora, CO 80014
2 Beds
2 Baths
1,380 SqFt
Key Details
Sold Price $300,000
Property Type Condo
Sub Type Condominium
Listing Status Sold
Purchase Type For Sale
Square Footage 1,380 sqft
Price per Sqft $217
Subdivision Heather Gardens
MLS Listing ID 8511009
Sold Date 06/24/22
Style Mid-Century Modern
Bedrooms 2
Full Baths 1
Three Quarter Bath 1
Condo Fees $572
HOA Fees $572/mo
HOA Y/N Yes
Abv Grd Liv Area 1,380
Originating Board recolorado
Year Built 1973
Annual Tax Amount $1,274
Tax Year 2020
Property Description
Great Opportunity to live in one of Colorado's Premier Active Adult 55+ and older Communities!!! One of the larger units in the building located on the 4th floor with 1,380 Sqft of living space! Unit shares only one wall and the elevator is located right around the corner for quick access. This home features 2 bed 2 bath, bonus room that you can use as a den or dining room, open and spacious floor plan with vaulted ceilings! Includes one reserved covered parking space in the community garage. Newer carpet and vinyl plank flooring, large master suite w/master bath & walk in closet. Enjoy the many Resort Style Amenities and Maintenance Free Lifestyle that comes with living in Heather Gardens Community like the remolded 30,000 sqft clubhouse with exceptional Rendezvous Restaurant, Exercise Room, Indoor & Outdoor Pools, Billiard Room, Business Center, Craft & Meeting Rooms, Spa/Hot Tub, Tennis Courts, 2 miles of walking trails, 24/7 Security & Building Maintenance, excellent support and service from the on site Management Company. HOA also includes Heat, Water, Trash, Grounds Maintenance, Building Maintenance, snow removal and much more!!! Additional unit features include a large enclosed Lanai, storage space in the unit as well as an additional storage space in the building assigned to the unit.
Location
State CO
County Arapahoe
Rooms
Main Level Bedrooms 2
Interior
Interior Features Ceiling Fan(s), High Ceilings, No Stairs, Open Floorplan, Vaulted Ceiling(s), Walk-In Closet(s)
Heating Baseboard, Hot Water
Cooling Air Conditioning-Room
Flooring Carpet, Vinyl
Fireplace N
Appliance Dishwasher, Microwave, Refrigerator
Laundry Common Area
Exterior
Exterior Feature Balcony, Elevator, Spa/Hot Tub, Tennis Court(s)
Garage Spaces 1.0
Utilities Available Cable Available, Electricity Available
Roof Type Unknown
Total Parking Spaces 1
Garage No
Building
Sewer Public Sewer
Water Public
Level or Stories One
Structure Type Brick
Schools
Elementary Schools Polton
Middle Schools Prairie
High Schools Overland
School District Cherry Creek 5
Others
Senior Community Yes
Ownership Individual
Acceptable Financing Cash, Conventional, FHA, VA Loan
Listing Terms Cash, Conventional, FHA, VA Loan
Special Listing Condition None
Pets Allowed Yes
Read Less
Want to know what your home might be worth? Contact us for a FREE valuation!

Our team is ready to help you sell your home for the highest possible price ASAP

© 2024 METROLIST, INC., DBA RECOLORADO® – All Rights Reserved
6455 S. Yosemite St., Suite 500 Greenwood Village, CO 80111 USA
Bought with HomeSmart






