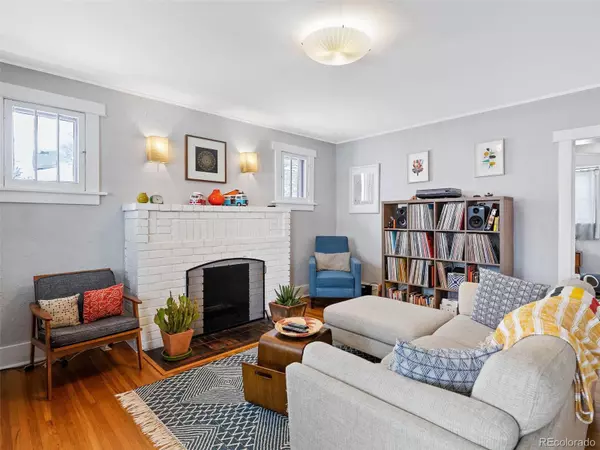$725,000
$635,000
14.2%For more information regarding the value of a property, please contact us for a free consultation.
2733 Meade ST Denver, CO 80211
1 Bed
1 Bath
1,330 SqFt
Key Details
Sold Price $725,000
Property Type Single Family Home
Sub Type Single Family Residence
Listing Status Sold
Purchase Type For Sale
Square Footage 1,330 sqft
Price per Sqft $545
Subdivision Sloans Lake
MLS Listing ID 8126272
Sold Date 04/20/22
Style Bungalow
Bedrooms 1
Full Baths 1
HOA Y/N No
Abv Grd Liv Area 965
Originating Board recolorado
Year Built 1926
Annual Tax Amount $3,279
Tax Year 2021
Acres 0.15
Property Description
This charming, updated bungalow in West Highland is the perfect place to call home in one of Denver’s most sought-after locations. The inviting main level features an open floor plan, making for ease and convenience of living. An ornate fireplace and mantle add historic charm to the spacious living room, balanced by fresh, sleek hardwood flooring and a neutral color palette. The updated kitchen boasts stainless appliances, a walk-in pantry, a gas stove, and a plethora of cabinet and countertop space. The formal dining room hosts a wall of built-in cabinetry and is filled with natural light. The main floor master is spacious, with an en-suite bath featuring a chic clawfoot tub. The lower level hosts a washer and dryer and plenty of convenient storage space. The oversized lot makes relaxing and entertaining simple in the spacious, fenced backyard, with a detached 2-car garage currently used as a separate studio space. Located just blocks from 32nd street and all the eateries, coffee shops, and shopping that the Highlands offer.
Location
State CO
County Denver
Zoning U-SU-C
Rooms
Basement Partial
Main Level Bedrooms 1
Interior
Interior Features Built-in Features, Concrete Counters, Pantry, Primary Suite, Smoke Free
Heating Forced Air, Natural Gas
Cooling Central Air
Flooring Concrete, Tile, Wood
Fireplaces Number 1
Fireplaces Type Living Room
Fireplace Y
Appliance Dishwasher, Disposal, Dryer, Microwave, Oven, Range, Refrigerator, Washer
Laundry In Unit
Exterior
Exterior Feature Garden, Lighting, Private Yard, Rain Gutters
Garage Spaces 2.0
Fence Full
Utilities Available Cable Available, Electricity Available
Roof Type Membrane
Total Parking Spaces 3
Garage No
Building
Lot Description Level, Sprinklers In Front, Sprinklers In Rear
Sewer Public Sewer
Water Public
Level or Stories One
Structure Type Stucco
Schools
Elementary Schools Brown
Middle Schools Strive Sunnyside
High Schools North
School District Denver 1
Others
Senior Community No
Ownership Individual
Acceptable Financing Cash, Conventional, FHA, VA Loan
Listing Terms Cash, Conventional, FHA, VA Loan
Special Listing Condition None
Read Less
Want to know what your home might be worth? Contact us for a FREE valuation!

Our team is ready to help you sell your home for the highest possible price ASAP

© 2024 METROLIST, INC., DBA RECOLORADO® – All Rights Reserved
6455 S. Yosemite St., Suite 500 Greenwood Village, CO 80111 USA
Bought with West and Main Homes Inc






