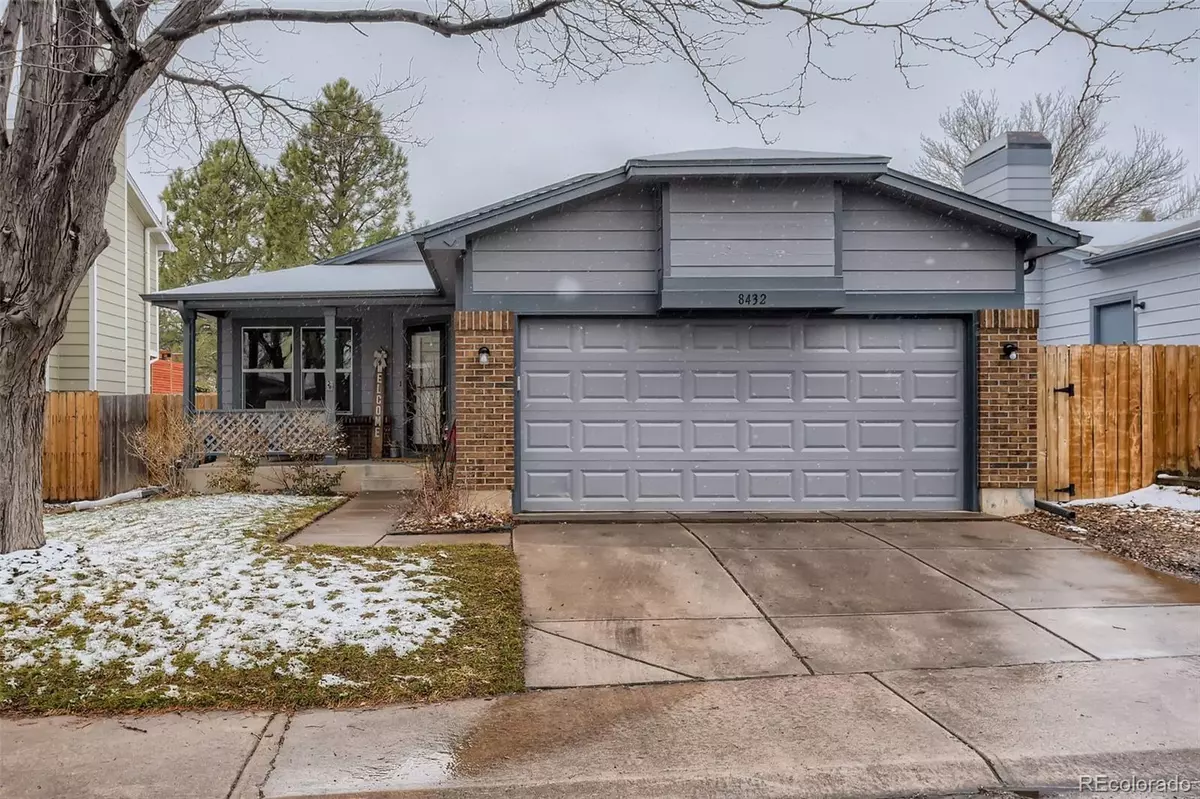$535,000
$520,000
2.9%For more information regarding the value of a property, please contact us for a free consultation.
8432 S Upham WAY Littleton, CO 80128
3 Beds
2 Baths
1,346 SqFt
Key Details
Sold Price $535,000
Property Type Single Family Home
Sub Type Single Family Residence
Listing Status Sold
Purchase Type For Sale
Square Footage 1,346 sqft
Price per Sqft $397
Subdivision Marina Pointe
MLS Listing ID 4893335
Sold Date 04/22/22
Style Traditional
Bedrooms 3
Full Baths 1
Three Quarter Bath 1
Condo Fees $20
HOA Fees $20/mo
HOA Y/N Yes
Abv Grd Liv Area 1,346
Originating Board recolorado
Year Built 1987
Annual Tax Amount $2,359
Tax Year 2020
Acres 0.08
Property Description
Location Location & you guessed it Location!
Move in Ready. Open Airy & Bright. You definitely have to walk it, the sq ft is very misleading.
This Tri level plan can be used in so many different ways depending on your lifestyle. The extra living room can be utilized as a Home office, 4th BR, Rec Room, Next Gen, In Law set up, Game Room & so on.
The house is located on a short cul-de-sac street (only 13 houses) so very limited traffic which is a great benefit.
Many new or newer items to set your mind at ease so you can get out & enjoy sunny Colorado.
Exterior Paint '21, Interior Paint '20, '21 & '22. Garage opener '20, Exterior Doors '21, Appliances '21, Furnace & Central Air '20, Gutters & Downspouts '20, Quartz counters '21, All new Fencing & gates '17. Plus it has 6 panel closet doors, a newer overhead garage door, vinyl windows & sliding patio door with extra attic insulation & No popcorn...
Oversized 2 car garage has plenty of extra cabinets to maximize your storage needs with work benches as well.
Plenty of recreation options for you... outside pool, tennis, volleyball, basketball & dog park with quick access to walking paths & biking trails that connect to the High Line Canal Trail, C470 Bikeway, Mineral Trail etc.
this link will get you started... https://www.traillink.com/trail/columbine-trail/
You can also access Chatfield via these paths for their dog park, hot air balloon, water sports, camping or hop in the car & be there
in less than 10 min.
Quick access to 470 to get you in the mountains or wherever life leads you.
Walking distance to stores, **coffee **, schools & those beautiful mountain sunsets!
** Added Value ** Comes with a 1yr home warranty that can always be extended.
Location
State CO
County Jefferson
Zoning P-D
Rooms
Basement Crawl Space
Interior
Interior Features Ceiling Fan(s), Entrance Foyer, High Ceilings, High Speed Internet, Open Floorplan, Quartz Counters, Radon Mitigation System, Smart Thermostat, Solid Surface Counters, Vaulted Ceiling(s)
Heating Forced Air
Cooling Central Air
Flooring Carpet, Laminate
Fireplaces Number 1
Fireplaces Type Family Room
Fireplace Y
Appliance Dishwasher, Disposal, Gas Water Heater, Microwave, Oven, Range, Refrigerator
Exterior
Exterior Feature Dog Run, Lighting, Private Yard, Rain Gutters, Smart Irrigation
Parking Features Concrete, Exterior Access Door, Insulated Garage, Lighted, Oversized
Garage Spaces 2.0
Fence Full
Utilities Available Cable Available, Electricity Connected, Internet Access (Wired), Natural Gas Connected, Phone Available
Roof Type Composition
Total Parking Spaces 2
Garage Yes
Building
Lot Description Cul-De-Sac, Irrigated, Landscaped, Level, Many Trees, Near Public Transit, Sprinklers In Front, Sprinklers In Rear
Foundation Concrete Perimeter
Sewer Public Sewer
Water Public
Level or Stories Tri-Level
Structure Type Brick, Frame, Wood Siding
Schools
Elementary Schools Columbine Hills
Middle Schools Ken Caryl
High Schools Columbine
School District Jefferson County R-1
Others
Senior Community No
Ownership Agent Owner
Acceptable Financing Cash, Conventional, FHA, VA Loan
Listing Terms Cash, Conventional, FHA, VA Loan
Special Listing Condition None
Pets Allowed Yes
Read Less
Want to know what your home might be worth? Contact us for a FREE valuation!

Our team is ready to help you sell your home for the highest possible price ASAP

© 2024 METROLIST, INC., DBA RECOLORADO® – All Rights Reserved
6455 S. Yosemite St., Suite 500 Greenwood Village, CO 80111 USA
Bought with RE/MAX Professionals






