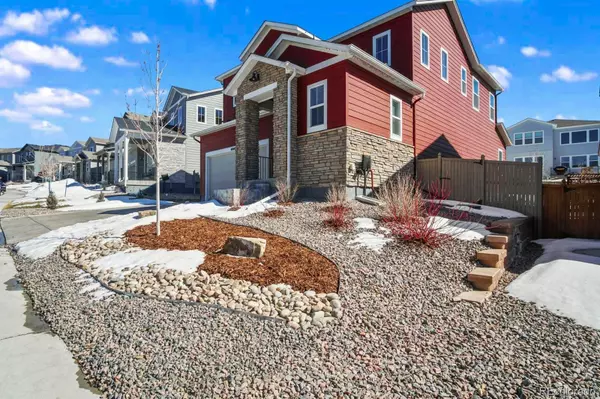$750,000
$750,000
For more information regarding the value of a property, please contact us for a free consultation.
4840 Point Mesa ST Castle Rock, CO 80108
5 Beds
4 Baths
3,167 SqFt
Key Details
Sold Price $750,000
Property Type Single Family Home
Sub Type Single Family Residence
Listing Status Sold
Purchase Type For Sale
Square Footage 3,167 sqft
Price per Sqft $236
Subdivision Terrain
MLS Listing ID 8627414
Sold Date 05/10/22
Bedrooms 5
Full Baths 2
Half Baths 1
Three Quarter Bath 1
Condo Fees $245
HOA Fees $81/qua
HOA Y/N Yes
Abv Grd Liv Area 2,124
Originating Board recolorado
Year Built 2018
Annual Tax Amount $3,814
Tax Year 2021
Acres 0.14
Property Description
This home is conveniently located between Denver and Colorado Springs along the I-25 corridor in the highly sought-after Terrain neighborhood in the desirable city of Castle Rock making it easy to commute to Denver or to Colorado Springs. The stacked stone on the front of this gorgeous home will wow you from the curb. Once you enter, this 5-bedroom, 4-bathroom home’s design with coveted luxury vinyl flooring and an amazing gourmet kitchen with stainless steel appliances, including double ovens and a gas cook-top, granite counter tops and stunning smoke gray cabinets is sure to impress. The large great room flows seamlessly to the dining room and from there you can step right onto the outdoor concrete patio making this home perfect for entertaining! You must see this home to truly appreciate all its upgrades such as the wet bar, HVAC with humidifier, wiring for home security, amazing storage space, incredible xeroscape yard with sprinkler drip system and so much more. Castle Rock offers a high quality of life, complete with great schools, quiet neighborhoods and consistent job opportunities. Residents have the luxury of experiencing four distinct seasons and one of the many perks of living in the Terrain neighborhood includes access to dog bone park, the Terrain swim club and Ravenwood Pool and Park. Locals also love spending time exploring Castle Rock’s 50 parks, 88 miles of trails and 5,700 acres of open space.
Location
State CO
County Douglas
Rooms
Basement Bath/Stubbed, Finished, Full, Sump Pump
Interior
Interior Features Ceiling Fan(s), Eat-in Kitchen, Entrance Foyer, Granite Counters, High Ceilings, Kitchen Island, Pantry, Smoke Free, Solid Surface Counters, Hot Tub, Walk-In Closet(s), Wet Bar
Heating Forced Air, Natural Gas
Cooling Central Air
Flooring Carpet, Vinyl
Equipment Air Purifier
Fireplace N
Appliance Convection Oven, Dishwasher, Disposal, Double Oven, Gas Water Heater, Humidifier, Microwave, Range, Sump Pump
Exterior
Exterior Feature Lighting, Private Yard, Spa/Hot Tub
Garage Spaces 2.0
Roof Type Composition
Total Parking Spaces 2
Garage Yes
Building
Sewer Public Sewer
Water Public
Level or Stories Two
Structure Type Cement Siding
Schools
Elementary Schools Sage Canyon
Middle Schools Mesa
High Schools Douglas County
School District Douglas Re-1
Others
Senior Community No
Ownership Relo Company
Acceptable Financing Cash, Conventional, FHA, VA Loan
Listing Terms Cash, Conventional, FHA, VA Loan
Special Listing Condition None
Pets Allowed Cats OK, Dogs OK
Read Less
Want to know what your home might be worth? Contact us for a FREE valuation!

Our team is ready to help you sell your home for the highest possible price ASAP

© 2024 METROLIST, INC., DBA RECOLORADO® – All Rights Reserved
6455 S. Yosemite St., Suite 500 Greenwood Village, CO 80111 USA
Bought with NON MLS PARTICIPANT






