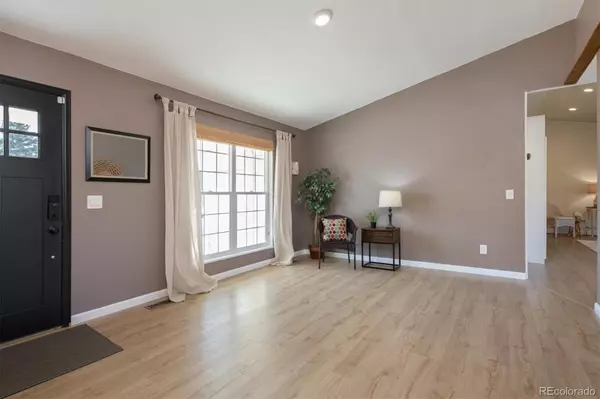$876,000
$775,000
13.0%For more information regarding the value of a property, please contact us for a free consultation.
787 W Dahlia ST Louisville, CO 80027
3 Beds
2 Baths
1,272 SqFt
Key Details
Sold Price $876,000
Property Type Single Family Home
Sub Type Single Family Residence
Listing Status Sold
Purchase Type For Sale
Square Footage 1,272 sqft
Price per Sqft $688
Subdivision Heritage 1
MLS Listing ID 9184337
Sold Date 04/29/22
Style Contemporary
Bedrooms 3
Three Quarter Bath 2
HOA Y/N No
Abv Grd Liv Area 1,272
Originating Board recolorado
Year Built 1982
Annual Tax Amount $3,680
Tax Year 2021
Acres 0.17
Property Description
Step right into this charming, updated, move-in ready 3 bed / 2 bath ranch home just steps from Fireside Elementary in Louisville! High pride of ownership is readily apparent with over $100k in recent updates and improvements, including professionally landscaped front and rear yards, new owned solar, new mechanicals, new flooring and a remodeled kitchen. Efficient floorplan w/welcoming 18 x 13 dining room space off main entry w/vaulted ceiling and street scene views. Oversized 20 x 14 family room w/built-in shelving and wood burning fireplace w/stone chimney. Kitchen features newer SS appliances, solid surface counters and new cabinetry. Primary bedroom measures 13 x 13 w/custom built-in closets and private three-quarter bath. Two junior bedrooms also suitable for guest space, home office or workout area. Brand new backyard deck w/metal planters overlooking new lawn, raised garden beds and solar-powered greenhouse. All new perimeter fencing plus updated sprinkler system w/drip lines added. Fully drywalled 20 x 19 garage space with electric car charger and overhead storage. Professionally-designed water-efficient terraced front yard w/river rock retaining wall, drought tolerant reeds and grasses, new trees and shrubs and custom grey path w/flagstone stepping stones (landscaping project recently featured in Boulder City Lifestyle Magazine). New roof (2018), new tankless water heater (2018), new furnace and AC (2019), solar added in 2020 along with a host of other thoughtful upgrades. Turnkey opportunity w/quick possession possible, see it today!
Location
State CO
County Boulder
Zoning RES
Rooms
Basement Crawl Space
Main Level Bedrooms 3
Interior
Interior Features Breakfast Nook, Ceiling Fan(s), Eat-in Kitchen, High Ceilings, No Stairs, Open Floorplan, Smoke Free, Solid Surface Counters
Heating Forced Air, Natural Gas
Cooling Central Air
Flooring Laminate, Vinyl
Fireplaces Number 1
Fireplaces Type Family Room
Fireplace Y
Appliance Dishwasher, Disposal, Dryer, Gas Water Heater, Microwave, Oven, Range, Refrigerator, Tankless Water Heater, Washer
Exterior
Exterior Feature Private Yard, Rain Gutters
Parking Features Concrete, Dry Walled, Electric Vehicle Charging Station(s), Insulated Garage
Garage Spaces 2.0
Fence Full
Utilities Available Electricity Connected, Internet Access (Wired), Natural Gas Connected
Roof Type Composition
Total Parking Spaces 2
Garage Yes
Building
Lot Description Landscaped, Sprinklers In Rear
Sewer Public Sewer
Water Public
Level or Stories One
Structure Type Frame, Wood Siding
Schools
Elementary Schools Fireside
Middle Schools Monarch K-8
High Schools Monarch
School District Boulder Valley Re 2
Others
Senior Community No
Ownership Individual
Acceptable Financing Cash, Conventional, FHA, VA Loan
Listing Terms Cash, Conventional, FHA, VA Loan
Special Listing Condition None
Read Less
Want to know what your home might be worth? Contact us for a FREE valuation!

Our team is ready to help you sell your home for the highest possible price ASAP

© 2024 METROLIST, INC., DBA RECOLORADO® – All Rights Reserved
6455 S. Yosemite St., Suite 500 Greenwood Village, CO 80111 USA
Bought with Circle J Real Estate Inc






