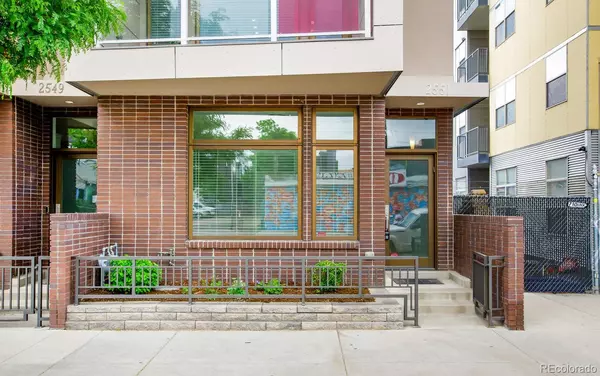$840,000
$725,000
15.9%For more information regarding the value of a property, please contact us for a free consultation.
2551 Larimer ST Denver, CO 80205
3 Beds
3 Baths
1,660 SqFt
Key Details
Sold Price $840,000
Property Type Multi-Family
Sub Type Multi-Family
Listing Status Sold
Purchase Type For Sale
Square Footage 1,660 sqft
Price per Sqft $506
Subdivision Ballpark Rino Curtis Park
MLS Listing ID 7519370
Sold Date 04/22/22
Style Contemporary
Bedrooms 3
Full Baths 1
Half Baths 1
Three Quarter Bath 1
Condo Fees $399
HOA Fees $399/mo
HOA Y/N Yes
Abv Grd Liv Area 1,660
Originating Board recolorado
Year Built 2008
Annual Tax Amount $2,750
Tax Year 2020
Property Description
Incredible End Unit Townhome Located in Denver's Fabulous Curtis Park Neighborhood!!! Breathtaking Views of the City, Coors Field and Colorado's Mountain Range from the Home's Private Rooftop Deck!! Street Level Bonus/Flex Space Perfect for Live/Work Office and/or Non-Conforming Third Bedroom, Stunning Kitchen with Stainless Steel Appliances, Lovely Granite Countertops, Large Center Island, Custom Built Pantry Cabinet, and West Facing Balcony Just Off the Kitchen. Quality Urban Contemporary 3+ Level Design with Custom Open Wood Stair Design. Pride of Ownership Throughout, Beautiful Hardwood Floors, Awesome High Ceilings, and the Unit's Generously Sized East Balcony Just Off the Living Room...Perfect for Entertaining. Newer Carpet Installed on Second Level and Thoughtful Custom Interior Paint in Each Room. Master Suite Features Floor to Ceiling Windows, Walk In Closet with Custom Closet Organizers, Lovely Master Bathroom with Spacious Walk In Shower, Granite Countertops, Gorgeous Tile Flooring, Double Sinks, and Abundant Storage. The Secondary Bedroom has Private En Suite and Fantastic Natural Light. Laundry Closet to Include Washer and Dryer Conveniently Located on Second Floor Between Bedrooms. Unit Specific Attached Two Car Garage and Central A/C. Residents Enjoy Easy Access to Fabulous Neighborhood Eateries and Restaurants Just Steps Away...Central Market, Work and Class, Cart-Driver, Uchi, First Draft, Death and Co, Voice Box, Gerards Pool Hall, Matchbox, and Many More Right in the Heart of RiNo District!!!
Location
State CO
County Denver
Zoning R-MU-30
Interior
Interior Features Granite Counters, Kitchen Island, Open Floorplan, Primary Suite, Smoke Free, Walk-In Closet(s)
Heating Forced Air
Cooling Central Air
Flooring Carpet, Tile, Wood
Fireplace N
Appliance Cooktop, Dishwasher, Disposal, Dryer, Microwave, Oven, Range Hood, Refrigerator, Self Cleaning Oven, Washer
Laundry In Unit
Exterior
Exterior Feature Balcony
Garage Spaces 2.0
Fence Full
Utilities Available Cable Available, Electricity Connected, Natural Gas Connected, Phone Available
View City, Mountain(s)
Roof Type Unknown
Total Parking Spaces 2
Garage Yes
Building
Lot Description Near Public Transit
Foundation Slab
Sewer Public Sewer
Water Public
Level or Stories Three Or More
Structure Type Brick, Stucco
Schools
Elementary Schools Gilpin
Middle Schools Wyatt
High Schools East
School District Denver 1
Others
Senior Community No
Ownership Individual
Acceptable Financing Cash, Conventional, FHA, VA Loan
Listing Terms Cash, Conventional, FHA, VA Loan
Special Listing Condition None
Pets Allowed Yes
Read Less
Want to know what your home might be worth? Contact us for a FREE valuation!

Our team is ready to help you sell your home for the highest possible price ASAP

© 2024 METROLIST, INC., DBA RECOLORADO® – All Rights Reserved
6455 S. Yosemite St., Suite 500 Greenwood Village, CO 80111 USA
Bought with Redfin Corporation






