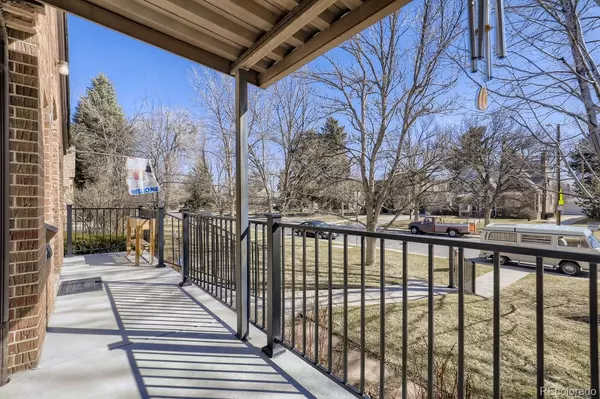$1,050,000
$875,000
20.0%For more information regarding the value of a property, please contact us for a free consultation.
2345 N Kearney ST Denver, CO 80207
4 Beds
2 Baths
2,765 SqFt
Key Details
Sold Price $1,050,000
Property Type Single Family Home
Sub Type Single Family Residence
Listing Status Sold
Purchase Type For Sale
Square Footage 2,765 sqft
Price per Sqft $379
Subdivision Park Hill
MLS Listing ID 5495831
Sold Date 04/14/22
Style Tudor
Bedrooms 4
Full Baths 1
Three Quarter Bath 1
HOA Y/N No
Abv Grd Liv Area 1,420
Originating Board recolorado
Year Built 1942
Annual Tax Amount $2,821
Tax Year 2020
Acres 0.14
Property Description
DO NOT DISTURB OCCUPANTS Classic, brick Tudor home that shows off the craftsmanship that makes it special. It is sited on a professionally landscaped, 6250 foot lot in the Park Hill neighborhood, a block to public transportation to downtown and CU Medical Campus. Restaurants like Tables, Neighbors and Cake Crumbs are a block away as are a neighborhood liquor store, the Arts Garage, gymnastics , ballet, yoga and a host of other services and shops. Churches of choice are nearby as is the much loved and used Park Hill Public Library. The home has beautiful, wood doors and floors, lots and lots of built in storage and newer windows throughout. A gracious entryway complete with a coat closet leads to an open, light living room with a large arched window, coved ceilings and a tiled fireplace. A dramatic, open, central, arched hallway with coved ceilings leads to the rest of the house. The formal dining room has windows and a door that lead out to a covered deck overlooking the back garden.The large, open, eat-in kitchen was recently redone with custom white cabinetry with many convenient built ins and self closing drawers. Stove and refrigerator are GE Profile and include gas stove with two ovens, microwave and refrigerator. The counter tops are a light, complimentary shade of quartz. The home has two, spacious main floor bedrooms with closets and a recently redone full bath that features ceramic and glass tiles, glass shower door and a large vanity. Downstairs are two large bedrooms
(nonconforming) with built in desks and book shelves with lighting , a recently redone 3/4 bath, a laundry area with washer & dryer & a double, soap stone sink, two large bonus rooms with built in storage and closets and a work shop with a work bench and windows. The home is heated by a Trane gas forced air unit and has a 50 gallon water heater. An economical, evaporative cooler, so adapted to our dry climate, cools the home in summer. Freezer in basement. Two car garage.
Location
State CO
County Denver
Zoning E-SU-DX
Rooms
Basement Daylight, Finished, Interior Entry
Main Level Bedrooms 2
Interior
Interior Features Ceiling Fan(s), Eat-in Kitchen, Entrance Foyer, Open Floorplan, Pantry, Quartz Counters, Smoke Free, Utility Sink
Heating Forced Air
Cooling Evaporative Cooling
Flooring Carpet, Tile, Wood
Fireplaces Number 1
Fireplaces Type Living Room
Fireplace Y
Appliance Dishwasher, Disposal, Double Oven, Dryer, Freezer, Gas Water Heater, Microwave, Oven, Range, Refrigerator, Self Cleaning Oven, Washer
Exterior
Exterior Feature Private Yard
Parking Features Concrete
Garage Spaces 2.0
Fence Partial
Utilities Available Cable Available, Electricity Connected, Natural Gas Connected, Phone Connected
Roof Type Composition
Total Parking Spaces 2
Garage No
Building
Lot Description Level, Many Trees, Near Public Transit, Sprinklers In Front, Sprinklers In Rear
Sewer Public Sewer
Water Public
Level or Stories One
Structure Type Brick
Schools
Elementary Schools Park Hill
Middle Schools Mcauliffe International
High Schools East
School District Denver 1
Others
Senior Community No
Ownership Individual
Acceptable Financing Cash, Conventional, Jumbo
Listing Terms Cash, Conventional, Jumbo
Special Listing Condition None
Read Less
Want to know what your home might be worth? Contact us for a FREE valuation!

Our team is ready to help you sell your home for the highest possible price ASAP

© 2024 METROLIST, INC., DBA RECOLORADO® – All Rights Reserved
6455 S. Yosemite St., Suite 500 Greenwood Village, CO 80111 USA
Bought with Corcoran Perry & Co.






