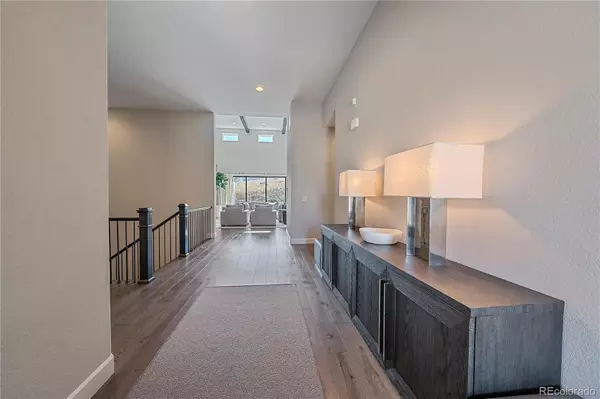$1,850,000
$1,795,000
3.1%For more information regarding the value of a property, please contact us for a free consultation.
9570 Viewside DR Lone Tree, CO 80124
5 Beds
4 Baths
5,998 SqFt
Key Details
Sold Price $1,850,000
Property Type Single Family Home
Sub Type Single Family Residence
Listing Status Sold
Purchase Type For Sale
Square Footage 5,998 sqft
Price per Sqft $308
Subdivision Retreat At Ridgegate
MLS Listing ID 3994054
Sold Date 04/27/22
Style Contemporary
Bedrooms 5
Full Baths 1
Half Baths 1
Three Quarter Bath 2
Condo Fees $226
HOA Fees $226/mo
HOA Y/N Yes
Abv Grd Liv Area 3,074
Originating Board recolorado
Year Built 2019
Annual Tax Amount $10,782
Tax Year 2021
Acres 0.21
Property Description
Come live in the exclusive community, The Retreat at Ridgegate by Century Communities, that has only 50 home sites nestled in the bluffs of Lone Tree. This rare ranch floor plan has been thoughtfully designed with an open floor plan which includes a spacious great room with 17’ foot ceilings and 16' sliding door that access the deck which overlooks open space. The adjoining kitchen is appointed with a Dacor and Sub-Zero appliance package, quartz counter tops, an oversized island, huge walk-in pantry, and extensive cabinetry. The Dining Room is surrounded by three walls of windows, all with motorized shades. The Owner’s Suite continues with elevated ceiling height, barn door access to the owners bathroom with his/her vanity, freestanding tub, substantial shower, and enormous walk-in-closet. Finishing off the main level are two secondary bedrooms, ¾ bath, Powder Room, laundry and drop station off the 3-car garage.
The recently completed basement finish adds an additional 2 bedrooms, three-quarter bath, exercise/playroom, and large Family Room prewired for speakers, “sports bar,” game room and bonus room currently housing a golf simulator. The basement also has two lock off storage rooms and a second laundry room. Conveniently located, The Retreat at Ridgegate boasts access to great schools, trails, parks, public transit, dining, and shopping.
Location
State CO
County Douglas
Rooms
Basement Finished, Full, Sump Pump
Main Level Bedrooms 3
Interior
Interior Features Eat-in Kitchen, Entrance Foyer, Five Piece Bath, High Ceilings, High Speed Internet, Kitchen Island, Open Floorplan, Pantry, Primary Suite, Quartz Counters, Smart Thermostat, Smart Window Coverings, Smoke Free, Utility Sink, Vaulted Ceiling(s), Walk-In Closet(s)
Heating Forced Air
Cooling Central Air
Flooring Carpet, Wood
Fireplaces Number 2
Fireplaces Type Basement, Electric, Gas, Great Room
Fireplace Y
Appliance Bar Fridge, Convection Oven, Cooktop, Dishwasher, Disposal, Double Oven, Down Draft, Dryer, Freezer, Gas Water Heater, Microwave, Refrigerator, Self Cleaning Oven, Washer
Exterior
Exterior Feature Gas Valve, Private Yard, Rain Gutters
Parking Features Heated Garage, Insulated Garage, Tandem
Garage Spaces 3.0
Fence Partial
Roof Type Composition
Total Parking Spaces 3
Garage Yes
Building
Lot Description Cul-De-Sac, Greenbelt, Landscaped, Sprinklers In Front, Sprinklers In Rear
Foundation Slab
Sewer Public Sewer
Water Public
Level or Stories One
Structure Type Frame, Stone, Stucco
Schools
Elementary Schools Eagle Ridge
Middle Schools Cresthill
High Schools Highlands Ranch
School District Douglas Re-1
Others
Senior Community No
Ownership Individual
Acceptable Financing Cash, Conventional, Jumbo
Listing Terms Cash, Conventional, Jumbo
Special Listing Condition None
Pets Allowed Cats OK, Dogs OK, Number Limit
Read Less
Want to know what your home might be worth? Contact us for a FREE valuation!

Our team is ready to help you sell your home for the highest possible price ASAP

© 2024 METROLIST, INC., DBA RECOLORADO® – All Rights Reserved
6455 S. Yosemite St., Suite 500 Greenwood Village, CO 80111 USA
Bought with The Denver 100 LLC






