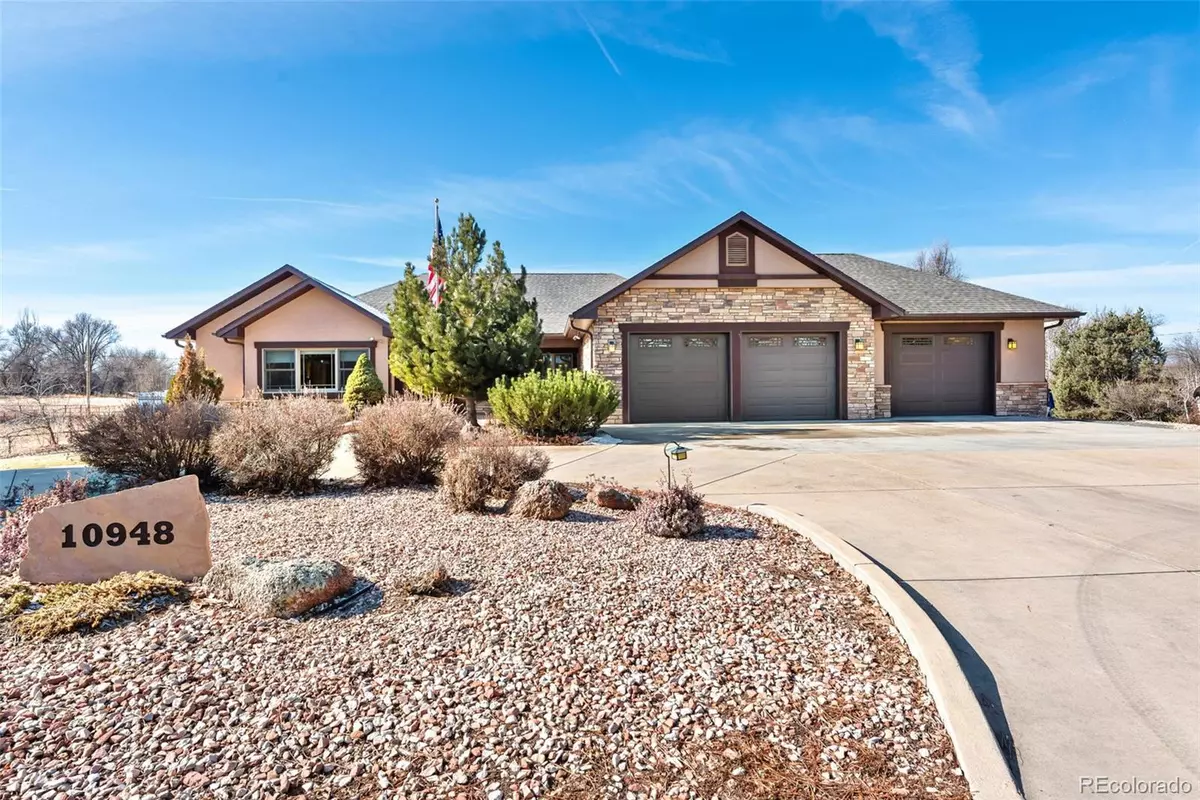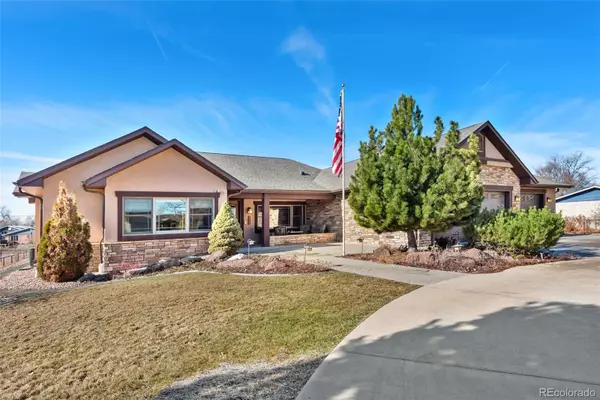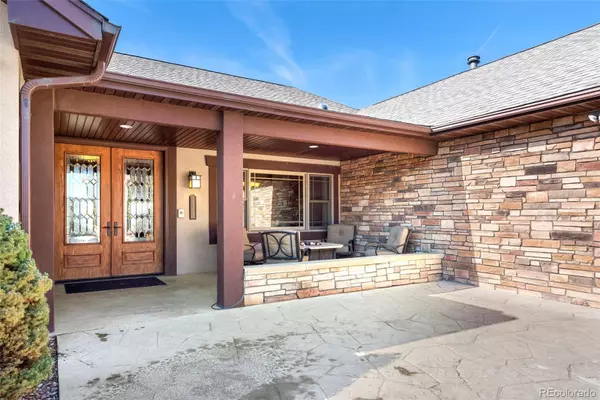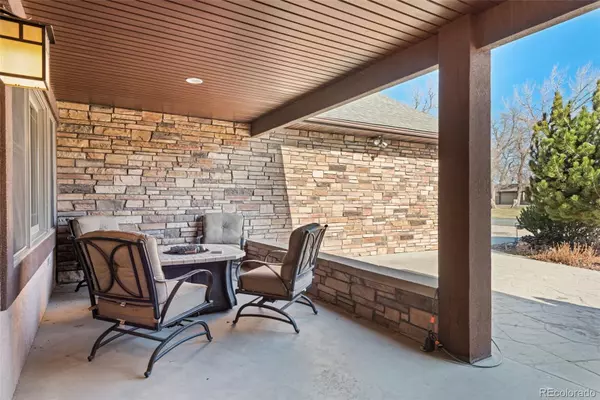$1,375,000
$1,350,000
1.9%For more information regarding the value of a property, please contact us for a free consultation.
10948 Lynne AVE Lafayette, CO 80516
4 Beds
3 Baths
3,470 SqFt
Key Details
Sold Price $1,375,000
Property Type Single Family Home
Sub Type Single Family Residence
Listing Status Sold
Purchase Type For Sale
Square Footage 3,470 sqft
Price per Sqft $396
Subdivision Bixler Ranchettes
MLS Listing ID 5695548
Sold Date 04/22/22
Style Contemporary
Bedrooms 4
Full Baths 1
Three Quarter Bath 2
HOA Y/N No
Abv Grd Liv Area 3,470
Originating Board recolorado
Year Built 2006
Annual Tax Amount $4,993
Tax Year 2021
Acres 0.65
Property Description
Beautiful custom ranch loaded with upgrades, sitting on over an acre (when including the adjacent lot) with easy access to Old Town Erie and Boulder. This unique rural retreat boasts an open floorplan, functionality, comfort and beautiful upgrades. Featured in this home are vaulted ceilings throughout the main living area, 3' wide doorways, a gourmet kitchen with plenty of cabinet space and radiant heated flooring throughout. Enjoy a dip in your indoor therapy spa then relax on your fully screened three-season patio - a feature that will allow you to take in that beautiful Colorado weather without the bugs! There's plenty of room for all of your toys or a workshop in the oversized three car garage with epoxied floors and built-in closet space! This home has new interior paint, new carpet, a new roof and the fire mitigation system was fully serviced in the fall of 2021. The vacant 0.67 acre lot to the east, parcel #146515004005 is included in the sale of the home bringing a combined lot size of 1.32 acres.
Location
State CO
County Boulder
Zoning RR
Rooms
Basement Crawl Space
Main Level Bedrooms 4
Interior
Interior Features Breakfast Nook, Built-in Features, Ceiling Fan(s), Central Vacuum, Entrance Foyer, Five Piece Bath, Granite Counters, High Ceilings, Jet Action Tub, Kitchen Island, No Stairs, Open Floorplan, Pantry, Primary Suite, Smoke Free, Sound System, Hot Tub, Utility Sink, Vaulted Ceiling(s), Walk-In Closet(s)
Heating Radiant Floor
Cooling Central Air
Flooring Carpet, Wood
Fireplaces Number 1
Fireplaces Type Family Room, Gas
Fireplace Y
Appliance Cooktop, Dishwasher, Disposal, Dryer, Microwave, Oven, Refrigerator, Warming Drawer, Washer
Laundry In Unit
Exterior
Exterior Feature Gas Grill, Lighting, Private Yard, Rain Gutters, Spa/Hot Tub
Parking Features Circular Driveway, Concrete, Dry Walled, Floor Coating, Oversized, Storage
Garage Spaces 3.0
Fence Fenced Pasture
Pool Indoor, Private
Utilities Available Cable Available, Electricity Connected, Natural Gas Connected
View Mountain(s)
Roof Type Composition
Total Parking Spaces 3
Garage Yes
Building
Lot Description Flood Zone, Landscaped, Sprinklers In Front, Sprinklers In Rear
Foundation Structural
Sewer Septic Tank
Water Public
Level or Stories One
Structure Type Stone, Stucco
Schools
Elementary Schools Meadowlark
Middle Schools Meadowlark
High Schools Centaurus
School District Boulder Valley Re 2
Others
Senior Community No
Ownership Individual
Acceptable Financing Cash, Conventional, Jumbo, VA Loan
Listing Terms Cash, Conventional, Jumbo, VA Loan
Special Listing Condition None
Read Less
Want to know what your home might be worth? Contact us for a FREE valuation!

Our team is ready to help you sell your home for the highest possible price ASAP

© 2024 METROLIST, INC., DBA RECOLORADO® – All Rights Reserved
6455 S. Yosemite St., Suite 500 Greenwood Village, CO 80111 USA
Bought with RE/MAX Alliance-Old Town






