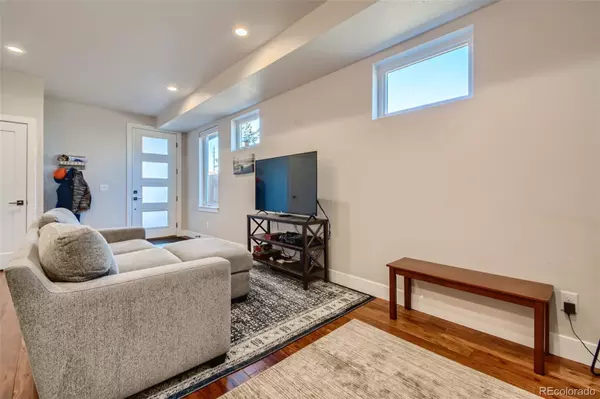$658,000
$619,000
6.3%For more information regarding the value of a property, please contact us for a free consultation.
1380 Yates ST Denver, CO 80204
2 Beds
2 Baths
1,156 SqFt
Key Details
Sold Price $658,000
Property Type Multi-Family
Sub Type Multi-Family
Listing Status Sold
Purchase Type For Sale
Square Footage 1,156 sqft
Price per Sqft $569
Subdivision West Colfax
MLS Listing ID 4268441
Sold Date 04/18/22
Style Urban Contemporary
Bedrooms 2
Full Baths 1
Three Quarter Bath 1
HOA Y/N No
Abv Grd Liv Area 1,156
Originating Board recolorado
Year Built 2018
Annual Tax Amount $2,262
Tax Year 2020
Acres 0.02
Property Description
Contemporary luxury, style, and comfort could be all yours with this stunning and easy-care abode. Designed to delight even the most discerning house-hunter, this is an impeccable property that will have you in awe at every turn. The light-filled layout is bright and inviting with two good-size bedrooms, two beautifully finished bathrooms, and plenty of room to entertain. Daily life will center around the open-concept kitchen, dining, and living room with on-trend flooring, tall ceilings, and neutral color tones throughout. A suite of stainless steel appliances will make preparing meals a pleasure in the kitchen which also boasts a center island, breakfast bar seating, and quality fixtures. The long list of extra features is extensive and includes generous closets, in-unit washer/dryer, and garage parking. Completing the picture for this remarkable residence is the show-stopping rooftop deck where you can gather with loved ones, bask in the sunshine, and admire the mountain and city views. Walking distance to Sloan's Lake, Edgewater, and Sheridan RTD Light Rail Station. Minutes from Empower Field at Mile High, Alamo Draft House, Little Man Ice Cream, and all that Downtown Denver has to offer. Buyer to verify all information.
Location
State CO
County Denver
Zoning U-RH-3A
Rooms
Basement Crawl Space
Main Level Bedrooms 1
Interior
Interior Features Eat-in Kitchen, Kitchen Island, Open Floorplan, Primary Suite, Quartz Counters, Walk-In Closet(s), Wired for Data
Heating Forced Air, Natural Gas
Cooling Central Air
Flooring Carpet, Tile, Wood
Fireplace Y
Appliance Dishwasher, Disposal, Dryer, Gas Water Heater, Range, Range Hood, Refrigerator, Tankless Water Heater, Washer
Laundry In Unit
Exterior
Exterior Feature Rain Gutters
Garage Spaces 1.0
Fence Full
Utilities Available Cable Available, Electricity Connected
View City, Mountain(s)
Roof Type Architecural Shingle, Membrane
Total Parking Spaces 1
Garage Yes
Building
Lot Description Landscaped, Near Public Transit
Sewer Public Sewer
Water Public
Level or Stories Three Or More
Structure Type Cement Siding, Frame, Stucco
Schools
Elementary Schools Colfax
Middle Schools Lake Int'L
High Schools North
School District Denver 1
Others
Senior Community No
Ownership Individual
Acceptable Financing Cash, Conventional, FHA, VA Loan
Listing Terms Cash, Conventional, FHA, VA Loan
Special Listing Condition None
Read Less
Want to know what your home might be worth? Contact us for a FREE valuation!

Our team is ready to help you sell your home for the highest possible price ASAP

© 2024 METROLIST, INC., DBA RECOLORADO® – All Rights Reserved
6455 S. Yosemite St., Suite 500 Greenwood Village, CO 80111 USA
Bought with Your Castle Real Estate Inc






