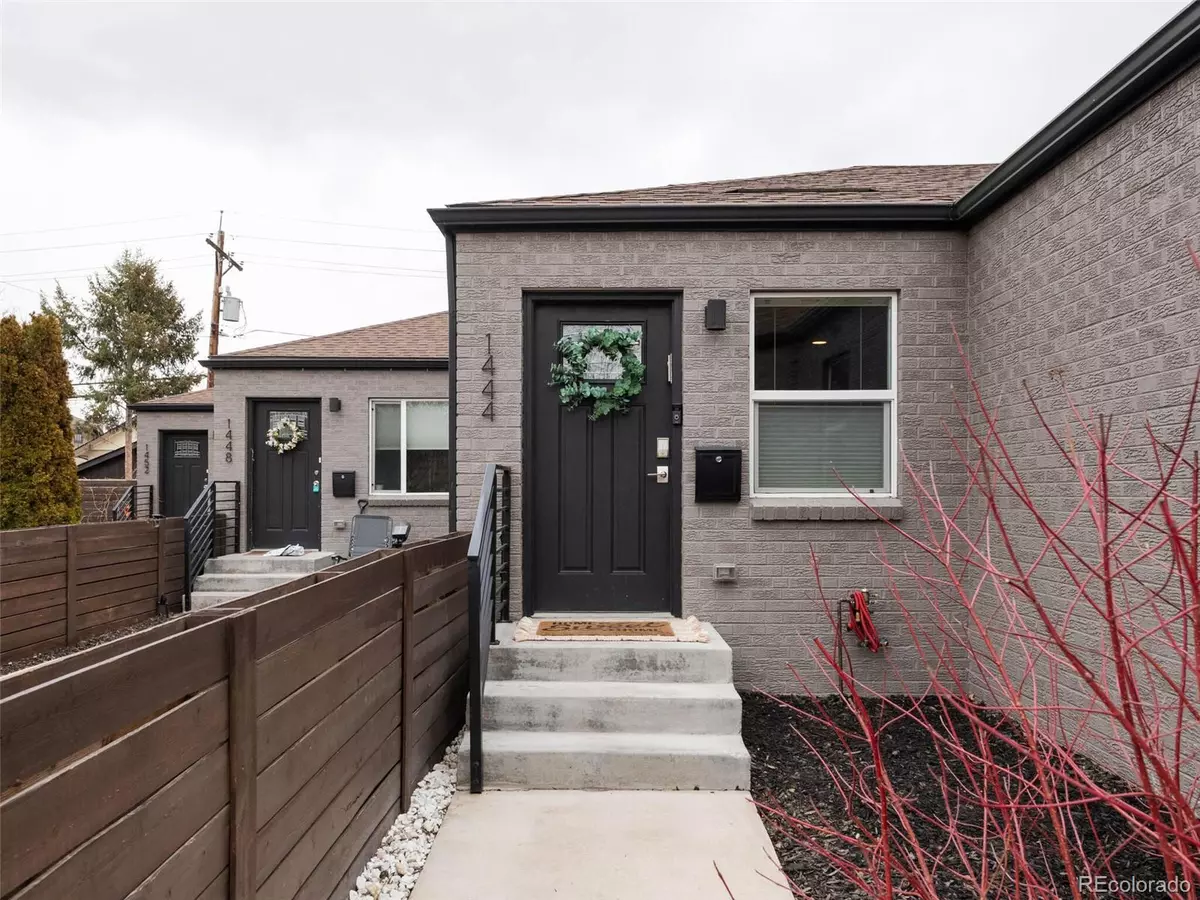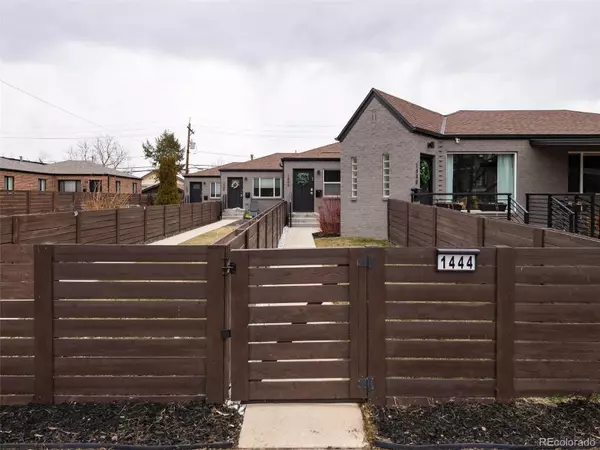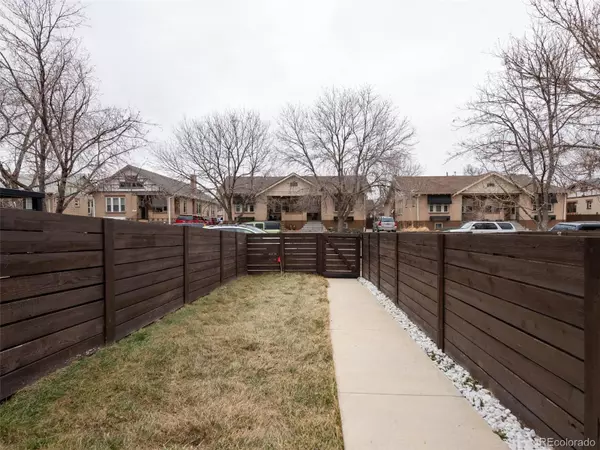$630,000
$570,000
10.5%For more information regarding the value of a property, please contact us for a free consultation.
1444 Quitman ST Denver, CO 80204
2 Beds
2 Baths
1,268 SqFt
Key Details
Sold Price $630,000
Property Type Multi-Family
Sub Type Multi-Family
Listing Status Sold
Purchase Type For Sale
Square Footage 1,268 sqft
Price per Sqft $496
Subdivision West Colfax
MLS Listing ID 3204819
Sold Date 05/06/22
Bedrooms 2
Full Baths 1
Three Quarter Bath 1
HOA Y/N No
Abv Grd Liv Area 634
Originating Board recolorado
Year Built 1948
Annual Tax Amount $2,284
Tax Year 2020
Property Description
Wonderful opportunity in West Colfax / Sloans Lake!! This gorgeous 1,268 sq. ft townhouse is part of a rare Fourplex which was completely remodeled inside and out in 2016! Step inside to a sunny, open layout with a spacious kitchen featuring gorgeous wood cabinetry, slab granite counter tops, stainless steel appliances, and a cozy eat-in kitchen nook w/custom wood wall paneling. The upstairs features one spacious bedroom and full bathroom. Head downstairs to find the primary bedroom, spacious primary bathroom with double sinks and oversized shower, plus an additional family room with custom built-in cabinetry, beautiful custom wallpaper, wine/beverage fridge and floating shelves. Stackable washer/dryer in basement. Enjoy not one- but two outdoor spaces! Sunny, fully fenced front yard and a private, professionally landscaped backyard with a spacious patio and turf lawn. Oversized one car detached garage for storage! Other recent updates include newer roof (2019) new floors in basement (2019), new carpet on stairs (2022) much new custom lighting and more! Ideal location- only 3 blocks from everything Sloan's Lake has to offer including shops, restaurants, breweries and more! No HOA!
Location
State CO
County Denver
Zoning U-RH-2.5
Rooms
Basement Partial
Main Level Bedrooms 1
Interior
Interior Features Breakfast Nook, Built-in Features, Eat-in Kitchen, Granite Counters, Open Floorplan, Smart Thermostat, Smoke Free
Heating Forced Air
Cooling Central Air
Flooring Carpet, Tile, Wood
Fireplace N
Appliance Bar Fridge, Dishwasher, Disposal, Dryer, Microwave, Oven, Range, Range Hood, Refrigerator, Washer, Wine Cooler
Laundry In Unit
Exterior
Exterior Feature Lighting, Private Yard, Rain Gutters
Garage Spaces 1.0
Fence Full
Roof Type Composition
Total Parking Spaces 1
Garage No
Building
Lot Description Near Public Transit
Sewer Public Sewer
Water Public
Level or Stories One
Structure Type Brick
Schools
Elementary Schools Colfax
Middle Schools Strive Lake
High Schools North
School District Denver 1
Others
Senior Community No
Ownership Individual
Acceptable Financing Cash, Conventional, FHA, VA Loan
Listing Terms Cash, Conventional, FHA, VA Loan
Special Listing Condition None
Read Less
Want to know what your home might be worth? Contact us for a FREE valuation!

Our team is ready to help you sell your home for the highest possible price ASAP

© 2024 METROLIST, INC., DBA RECOLORADO® – All Rights Reserved
6455 S. Yosemite St., Suite 500 Greenwood Village, CO 80111 USA
Bought with Rhythm Real Estate, LLC






