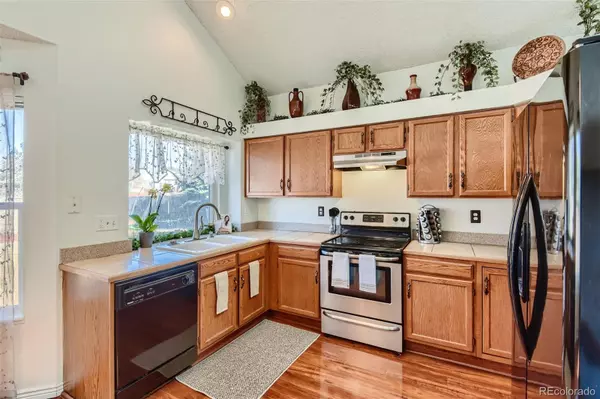$475,000
$469,900
1.1%For more information regarding the value of a property, please contact us for a free consultation.
3380 Richmond DR Colorado Springs, CO 80922
4 Beds
2 Baths
1,697 SqFt
Key Details
Sold Price $475,000
Property Type Single Family Home
Sub Type Single Family Residence
Listing Status Sold
Purchase Type For Sale
Square Footage 1,697 sqft
Price per Sqft $279
Subdivision Constitution Hills
MLS Listing ID 7474732
Sold Date 04/19/22
Style Traditional
Bedrooms 4
Full Baths 2
HOA Y/N No
Abv Grd Liv Area 1,327
Originating Board recolorado
Year Built 1988
Annual Tax Amount $1,301
Tax Year 2020
Acres 0.24
Property Description
Prepare to be Thoroughly Impressed! This Absolutely Stunning 4 bed/2 bath Home Located in a mini Cul-de-sac is Minutes from Shopping, Dining & Entertainment! Beautiful Hardwood Floors Throughout the Main Level ~ Open Space Concept w/ Soaring Vaulted Ceilings and Skylights--giving the home a Light, Bright and Open feel! The Kitchen has Ample Cabinet/Counter Space, and a Generous Pantry, and it Opens to a Large Breakfast Nook Overlooking the Family Rm so you can still join in the Festivities while Cooking! Ready to turn in for the night? Settle down in the Cozy Living room w/ a Wood Burning Fireplace and Relaxing atmosphere. Tired? Head up to the private Master BR w/ attached Master Bath ~ Three generously sized additional bedrooms are also located on the Upper-Level w/ a 4th Bedroom and Family Rm in the Basement. Head outside to the above average Large Flat Back Yard on almost 1/4 acre lot! RV Parking through back fence entrance ~ Central Air ~ Dog run ~ Storage Shed. This home is a MUST SEE!
Location
State CO
County El Paso
Zoning R-4 CAD-O
Rooms
Basement Partial
Interior
Interior Features Smoke Free, Vaulted Ceiling(s)
Heating Forced Air
Cooling Central Air
Flooring Carpet, Laminate, Tile
Fireplaces Number 1
Fireplaces Type Family Room
Fireplace Y
Appliance Dishwasher, Disposal, Oven, Refrigerator
Exterior
Exterior Feature Garden, Private Yard
Parking Features Concrete
Garage Spaces 2.0
Roof Type Composition
Total Parking Spaces 2
Garage Yes
Building
Foundation Slab
Sewer Public Sewer
Water Public
Level or Stories Tri-Level
Structure Type Frame, Wood Siding
Schools
Elementary Schools Ridgeview
Middle Schools Horizon
High Schools Sand Creek
School District District 49
Others
Senior Community No
Ownership Individual
Acceptable Financing 1031 Exchange, Cash, Conventional, FHA, VA Loan
Listing Terms 1031 Exchange, Cash, Conventional, FHA, VA Loan
Special Listing Condition None
Read Less
Want to know what your home might be worth? Contact us for a FREE valuation!

Our team is ready to help you sell your home for the highest possible price ASAP

© 2024 METROLIST, INC., DBA RECOLORADO® – All Rights Reserved
6455 S. Yosemite St., Suite 500 Greenwood Village, CO 80111 USA
Bought with NON MLS PARTICIPANT






