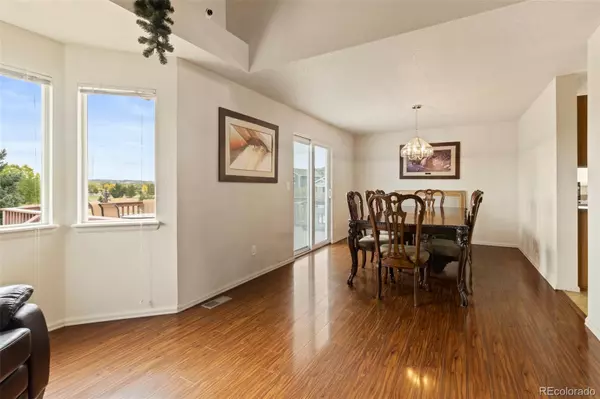$605,000
$595,000
1.7%For more information regarding the value of a property, please contact us for a free consultation.
12892 Buckhorn Creek ST Parker, CO 80134
3 Beds
3 Baths
1,864 SqFt
Key Details
Sold Price $605,000
Property Type Single Family Home
Sub Type Single Family Residence
Listing Status Sold
Purchase Type For Sale
Square Footage 1,864 sqft
Price per Sqft $324
Subdivision Stroh Ranch
MLS Listing ID 4118590
Sold Date 04/25/22
Style Traditional
Bedrooms 3
Full Baths 1
Three Quarter Bath 1
Condo Fees $48
HOA Fees $48/mo
HOA Y/N Yes
Abv Grd Liv Area 1,864
Originating Board recolorado
Year Built 2002
Annual Tax Amount $2,346
Tax Year 2021
Acres 0.16
Property Description
Welcome to your new home! Gorgeous 3 bed, 3 bath, 2 car garage home located in the highly converted, centrally located Parker community of Stroh Ranch! As you enter this home you will be greeted by vaulted ceilings over the spacious family room a large kitchen/nook with stainless steel appliances including a new microwave and dishwasher and a dining room. On the lower level, you will find additional entertaining space and a laundry room with direct access from the garage. Upstairs you will find a spacious primary with an attached bath that is on its own wing providing ample privacy from the two secondary bedrooms which share a three-quarter bath. A large, elevated newly constructed composite deck overlooks a zero-scaped backyard and the abundant open space that is only steps away. Stroh Ranch is located minutes away from downtown Parker, restaurants, grocery stores, parks, and walking/biking trails as well as the Parker recreation center.
Location
State CO
County Douglas
Rooms
Basement Partial, Unfinished
Interior
Interior Features Breakfast Nook, Ceiling Fan(s), Eat-in Kitchen, High Ceilings, High Speed Internet, Open Floorplan, Pantry, Primary Suite, Smoke Free, Vaulted Ceiling(s), Walk-In Closet(s)
Heating Forced Air, Natural Gas
Cooling Central Air
Flooring Carpet, Laminate, Tile
Fireplace N
Appliance Dishwasher, Disposal, Dryer, Microwave, Oven, Range, Refrigerator, Self Cleaning Oven, Washer
Exterior
Exterior Feature Lighting, Private Yard, Rain Gutters
Parking Features Concrete, Lighted
Garage Spaces 2.0
Fence Full
Roof Type Composition
Total Parking Spaces 2
Garage Yes
Building
Lot Description Corner Lot, Cul-De-Sac
Foundation Slab
Sewer Public Sewer
Water Public
Level or Stories Three Or More
Structure Type Cement Siding, Stone
Schools
Elementary Schools Legacy Point
Middle Schools Sagewood
High Schools Ponderosa
School District Douglas Re-1
Others
Senior Community No
Ownership Individual
Acceptable Financing Cash, Conventional, FHA
Listing Terms Cash, Conventional, FHA
Special Listing Condition None
Read Less
Want to know what your home might be worth? Contact us for a FREE valuation!

Our team is ready to help you sell your home for the highest possible price ASAP

© 2024 METROLIST, INC., DBA RECOLORADO® – All Rights Reserved
6455 S. Yosemite St., Suite 500 Greenwood Village, CO 80111 USA
Bought with RE/MAX Alliance






