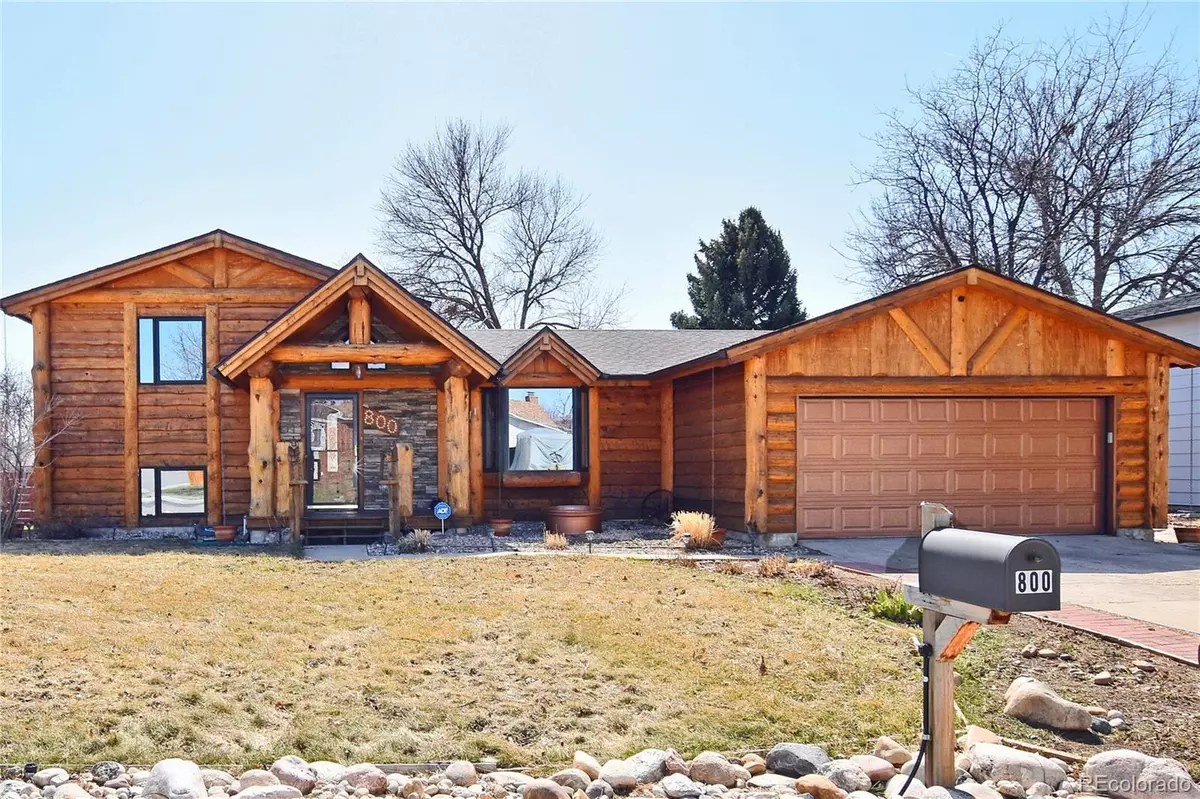$592,500
$615,000
3.7%For more information regarding the value of a property, please contact us for a free consultation.
800 W 35th ST Loveland, CO 80538
4 Beds
2 Baths
1,658 SqFt
Key Details
Sold Price $592,500
Property Type Single Family Home
Sub Type Single Family Residence
Listing Status Sold
Purchase Type For Sale
Square Footage 1,658 sqft
Price per Sqft $357
Subdivision Sunset Acres
MLS Listing ID 2092107
Sold Date 05/24/22
Style Contemporary, Rustic Contemporary
Bedrooms 4
Full Baths 1
Three Quarter Bath 1
HOA Y/N No
Abv Grd Liv Area 1,658
Originating Board recolorado
Year Built 1973
Annual Tax Amount $2,108
Tax Year 2021
Acres 0.27
Property Description
Welcome to your Log Cabin in the City- This 4 Bedroom, 2 Bath Home sits on a Large Corner Lot with New 30x40 Steel Building that has room for 10 Cars, plus Oversized Front 2 Car Garage. Gorgeous Log Siding & Custom Fencing gives this home it's Curb Appeal! Step into an inviting Entry Way with Log Beams, Vaulted Ceilings & Trapezoid Windows. Large Family Room with Bay Window & Anderson H.E. Wood Windows throughout. Kitchen & Second Family Room have new Ceramic Tile & Wide Wood Plank Flooring. Kitchen boasts beautiful Knotty Pine Cabinets, Cream Quartz Countertops, SS & Black Appliances. Upstairs Master Suite includes Double Trolly Doors, Updated 4pc. Bath with Antique 1904 Claw Foot Tub, Metal Tub Surround, New Toilet & Raised Wash Basin. Solid Wood Doors & Trim throughout. Lower Level has Second Master Bedroom w/Bath. Several New Additions: A/C, Roof, Gutters & Chain Downspouts, Sprinkler System. Home backs up to Elementary & is Two Blocks from Loveland HS. NO HOA or Metro District.
Location
State CO
County Larimer
Zoning R1E
Rooms
Basement Crawl Space
Interior
Interior Features Ceiling Fan(s), Eat-in Kitchen, High Speed Internet, Open Floorplan, Pantry, Walk-In Closet(s), Wired for Data
Heating Forced Air
Cooling Central Air
Flooring Carpet, Tile, Wood
Fireplace N
Appliance Dishwasher, Disposal, Dryer, Microwave, Oven, Range, Refrigerator, Self Cleaning Oven, Washer
Laundry In Unit
Exterior
Exterior Feature Lighting, Private Yard, Rain Gutters, Smart Irrigation
Parking Features Concrete, Dry Walled, Oversized, Smart Garage Door
Garage Spaces 2.0
Fence Full
Utilities Available Cable Available, Electricity Connected, Internet Access (Wired), Natural Gas Connected, Phone Connected
Roof Type Composition
Total Parking Spaces 2
Garage Yes
Building
Lot Description Corner Lot, Landscaped, Level, Sprinklers In Front, Sprinklers In Rear
Foundation Concrete Perimeter
Sewer Public Sewer
Water Public
Level or Stories Tri-Level
Structure Type Log, Wood Siding
Schools
Elementary Schools Lincoln
Middle Schools Lucile Erwin
High Schools Loveland
School District Thompson R2-J
Others
Senior Community No
Ownership Individual
Acceptable Financing Cash, Conventional, FHA, VA Loan
Listing Terms Cash, Conventional, FHA, VA Loan
Special Listing Condition None
Read Less
Want to know what your home might be worth? Contact us for a FREE valuation!

Our team is ready to help you sell your home for the highest possible price ASAP

© 2024 METROLIST, INC., DBA RECOLORADO® – All Rights Reserved
6455 S. Yosemite St., Suite 500 Greenwood Village, CO 80111 USA
Bought with Century 21 Humpal Inc






