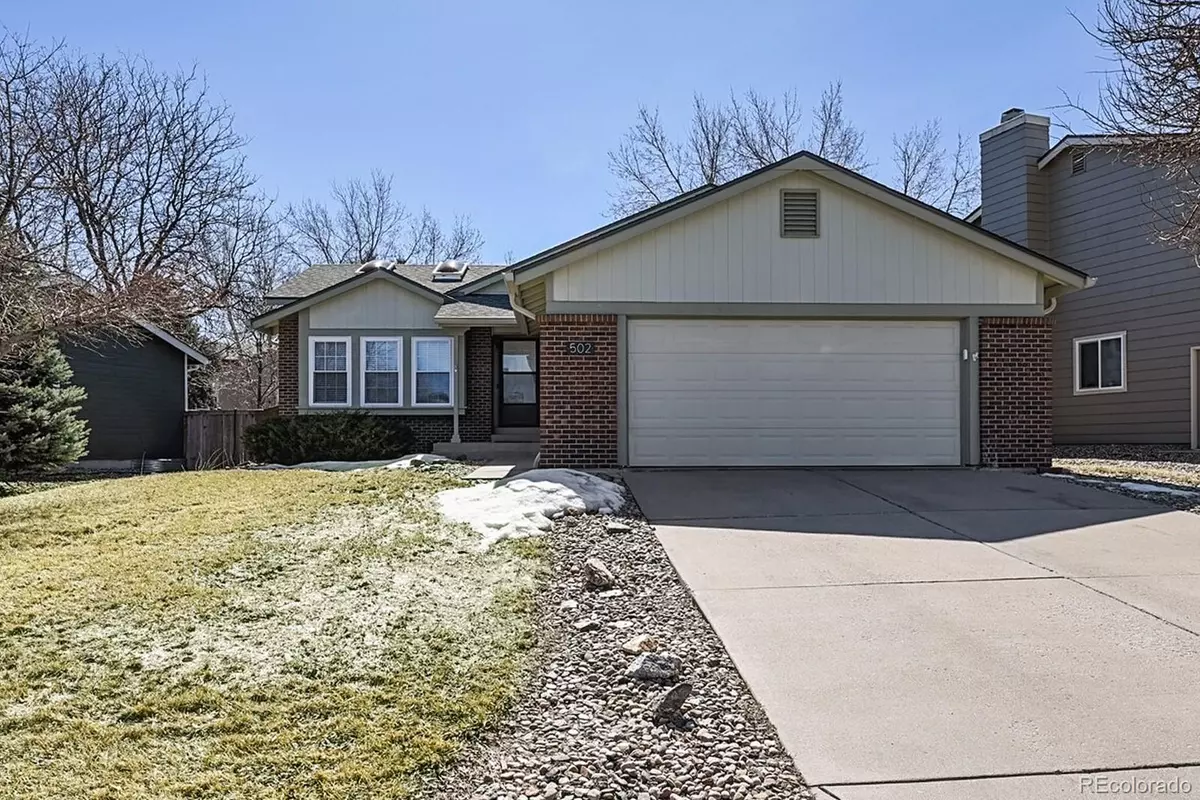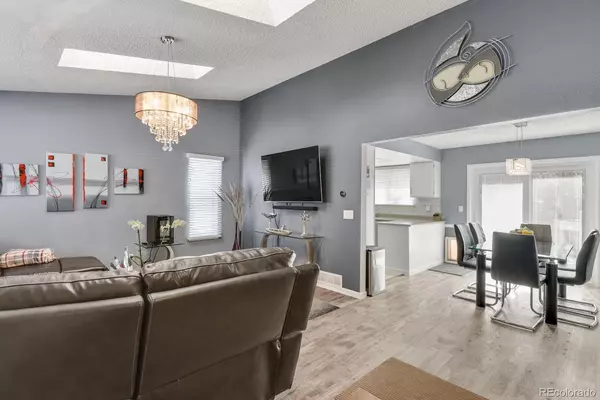$680,000
$635,000
7.1%For more information regarding the value of a property, please contact us for a free consultation.
502 Ridgeglen WAY Highlands Ranch, CO 80126
3 Beds
3 Baths
2,235 SqFt
Key Details
Sold Price $680,000
Property Type Single Family Home
Sub Type Single Family Residence
Listing Status Sold
Purchase Type For Sale
Square Footage 2,235 sqft
Price per Sqft $304
Subdivision Highlands Ranch
MLS Listing ID 3109923
Sold Date 04/20/22
Bedrooms 3
Full Baths 2
Three Quarter Bath 1
Condo Fees $622
HOA Fees $51/ann
HOA Y/N Yes
Abv Grd Liv Area 1,727
Originating Board recolorado
Year Built 1986
Annual Tax Amount $2,936
Tax Year 2021
Acres 0.14
Property Description
Do you desire a spacious home in Highlands Ranch! Look no further! Nestled on a 6,142sqft lot in a desirable community, this 3BR/3BA, 2,227sqft tri-level residence welcomes with attractive exterior brickwork, manicured landscaping, and neighborly sidewalks. Catering to the needs of modern living, the luminous interior features beautiful upgraded flooring, a neutral color scheme, tons of natural light, and an openly flowing floorplan. Explore the main-level to discover a sizeable living room, a dining area, and a fully equipped kitchen featuring ample cabinetry, solid surface countertops, a dishwasher, and direct access to the outdoor space. Entertain guests in the fully fenced and private backyard, which has a fabulous Trex deck(2017), tons of trees, a greenspace, and plenty of room for lounging and al fresco dining. Situated on the 2nd level, you find a large primary suite, a guest bedroom, and a full bathroom. Continue onwards to the 3rd level and bask in the possibilities with a family room/4th bedroom and a full bathroom! Finally, the finished basement features an enormous bedroom for those seeking extra comfort and function. Other features: attached 2-car garage, laundry area, newer roof(2017), all brand-new windows throughout(2018), quick 18-mile drive from Downtown Denver, close to shopping, restaurants, UCHealth Highlands Ranch Hospital, Target, Starbucks, Whole Foods, Highlands Ranch Golf Club, library, I-25, and schools, and so much more! Call now to schedule your private tour!
Location
State CO
County Douglas
Zoning PDU
Rooms
Basement Finished
Interior
Heating Forced Air
Cooling Central Air
Fireplaces Number 1
Fireplaces Type Family Room
Fireplace Y
Appliance Dishwasher, Disposal, Dryer, Microwave, Oven, Range, Refrigerator, Washer
Exterior
Garage Spaces 2.0
Fence Full
Roof Type Composition
Total Parking Spaces 2
Garage Yes
Building
Sewer Public Sewer
Water Public
Level or Stories Tri-Level
Structure Type Frame
Schools
Elementary Schools Northridge
Middle Schools Mountain Ridge
High Schools Mountain Vista
School District Douglas Re-1
Others
Senior Community No
Ownership Individual
Acceptable Financing Cash, Conventional, FHA, VA Loan
Listing Terms Cash, Conventional, FHA, VA Loan
Special Listing Condition None
Read Less
Want to know what your home might be worth? Contact us for a FREE valuation!

Our team is ready to help you sell your home for the highest possible price ASAP

© 2024 METROLIST, INC., DBA RECOLORADO® – All Rights Reserved
6455 S. Yosemite St., Suite 500 Greenwood Village, CO 80111 USA
Bought with Fixed Rate Real Estate






