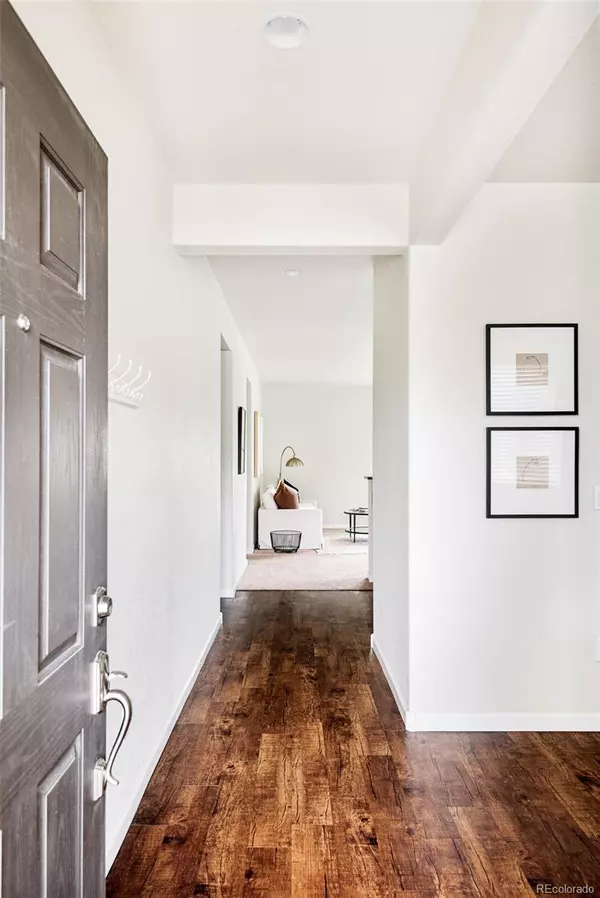$625,000
$525,000
19.0%For more information regarding the value of a property, please contact us for a free consultation.
1514 Terra Rosa AVE Longmont, CO 80501
3 Beds
2 Baths
1,473 SqFt
Key Details
Sold Price $625,000
Property Type Single Family Home
Sub Type Single Family Residence
Listing Status Sold
Purchase Type For Sale
Square Footage 1,473 sqft
Price per Sqft $424
Subdivision Sienna Park
MLS Listing ID 3085762
Sold Date 04/14/22
Style Contemporary
Bedrooms 3
Full Baths 2
Condo Fees $42
HOA Fees $42/mo
HOA Y/N Yes
Abv Grd Liv Area 1,473
Originating Board recolorado
Year Built 2016
Annual Tax Amount $2,874
Tax Year 2021
Acres 0.12
Property Description
Serene simplicity flourishes in this sun-filled Sienna Park residence. A covered front patio lends a warm welcome into a thoughtfully open floorplan flooded w/ an abundance of natural light. Tall ceilings command attention upwards as handsome flooring flows below. A bright dining room offers plentiful space for hosting soirees beneath a classic light fixture. Sleek granite countertops, a gas range and pantry adorn a quaint kitchen. A spacious living room is illuminated in brightness from vast sliding glass doors to the outdoor space. One of three sizable bedrooms, a pristine primary features a five-piece, spa-like bath. Retreat outdoors to an expansive patio
ideal for relaxing and dining al fresco. Beyond, a professionally landscaped yard backing to a community nature path features a drip system, AstroTurf and ornamental trees providing extra privacy. Residents enjoy a convenient laundry room and an ideal location close to shops, restaurants and breweries plus easy access to Boulder.
Location
State CO
County Boulder
Rooms
Main Level Bedrooms 3
Interior
Interior Features Five Piece Bath, Granite Counters, High Ceilings, No Stairs, Pantry, Primary Suite, Walk-In Closet(s)
Heating Forced Air
Cooling Central Air
Flooring Carpet, Linoleum
Fireplace N
Appliance Dishwasher, Disposal, Microwave, Range, Refrigerator
Exterior
Exterior Feature Private Yard
Garage Spaces 2.0
Utilities Available Electricity Connected, Internet Access (Wired), Natural Gas Connected, Phone Available
Roof Type Composition
Total Parking Spaces 2
Garage Yes
Building
Lot Description Landscaped, Level, Sprinklers In Front
Sewer Public Sewer
Water Public
Level or Stories One
Structure Type Frame
Schools
Elementary Schools Indian Peaks
Middle Schools Sunset
High Schools Niwot
School District St. Vrain Valley Re-1J
Others
Senior Community No
Ownership Individual
Acceptable Financing Cash, Conventional, Other
Listing Terms Cash, Conventional, Other
Special Listing Condition None
Read Less
Want to know what your home might be worth? Contact us for a FREE valuation!

Our team is ready to help you sell your home for the highest possible price ASAP

© 2024 METROLIST, INC., DBA RECOLORADO® – All Rights Reserved
6455 S. Yosemite St., Suite 500 Greenwood Village, CO 80111 USA
Bought with Platinum Real Estate Services






