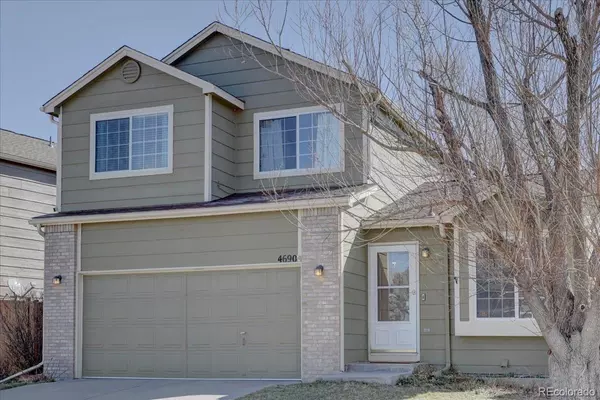$600,000
$582,500
3.0%For more information regarding the value of a property, please contact us for a free consultation.
4690 N Foxtail DR Castle Rock, CO 80109
4 Beds
4 Baths
2,203 SqFt
Key Details
Sold Price $600,000
Property Type Single Family Home
Sub Type Single Family Residence
Listing Status Sold
Purchase Type For Sale
Square Footage 2,203 sqft
Price per Sqft $272
Subdivision The Meadows
MLS Listing ID 7170942
Sold Date 04/29/22
Bedrooms 4
Full Baths 2
Half Baths 1
Three Quarter Bath 1
Condo Fees $372
HOA Fees $31/ann
HOA Y/N Yes
Abv Grd Liv Area 1,489
Originating Board recolorado
Year Built 1994
Annual Tax Amount $2,835
Tax Year 2021
Acres 0.09
Property Description
Professional photos coming Thursday 3/31 - showings start Friday 4/1 at 10AM - Fantastic 2 Story in highly desirable Meadows neighborhood - 2,242 Total SF - 4 Bedrooms and 4 baths - You will feel welcome as soon as you walk in this home! Living room features beautiful wood floor, built in shelves and vaulted ceiling, you could also use this space as a formal dining room - Family room also has wood floor, ceiling fan and vaulted ceilings. Eating space between Family room and Kitchen has tile floors and a sliding glass door to the deck in the backyard. Kitchen has granite counter tops, tile backsplash, stainless steel appliance, pantry closet, newer light fixture and tile floor. Half bath on main floor. The upper floor features a spacious primary bedroom with walk in closet, ceiling fan and en suite full bathroom. Two additional bedrooms each with ceiling fans and full bath. The basement is mostly finished and includes a large flex space you could use for office, rec room or family room. 4th bedroom, 3/4 bath and large laundry area finish off this great basement space! The backyard features a trex deck that you can see fireworks from on July 4th. This location is within walking distance to 3 schools, Butterfield Pool and Park - Easy access to I-25 and 85 PLUS very close to Castle Rock Outlets and other shopping!
Location
State CO
County Douglas
Rooms
Basement Daylight, Finished, Full
Interior
Interior Features Ceiling Fan(s), Granite Counters, Vaulted Ceiling(s), Walk-In Closet(s)
Heating Forced Air, Natural Gas
Cooling Central Air
Flooring Carpet, Tile, Wood
Fireplace N
Appliance Dishwasher, Disposal, Microwave, Oven, Range, Refrigerator
Laundry In Unit
Exterior
Exterior Feature Private Yard
Garage Spaces 2.0
Roof Type Composition
Total Parking Spaces 2
Garage Yes
Building
Sewer Public Sewer
Water Public
Level or Stories Two
Structure Type Frame, Wood Siding
Schools
Elementary Schools Meadow View
Middle Schools Castle Rock
High Schools Castle View
School District Douglas Re-1
Others
Senior Community No
Ownership Individual
Acceptable Financing Cash, Conventional, FHA, VA Loan
Listing Terms Cash, Conventional, FHA, VA Loan
Special Listing Condition None
Read Less
Want to know what your home might be worth? Contact us for a FREE valuation!

Our team is ready to help you sell your home for the highest possible price ASAP

© 2024 METROLIST, INC., DBA RECOLORADO® – All Rights Reserved
6455 S. Yosemite St., Suite 500 Greenwood Village, CO 80111 USA
Bought with eXp Realty, LLC






