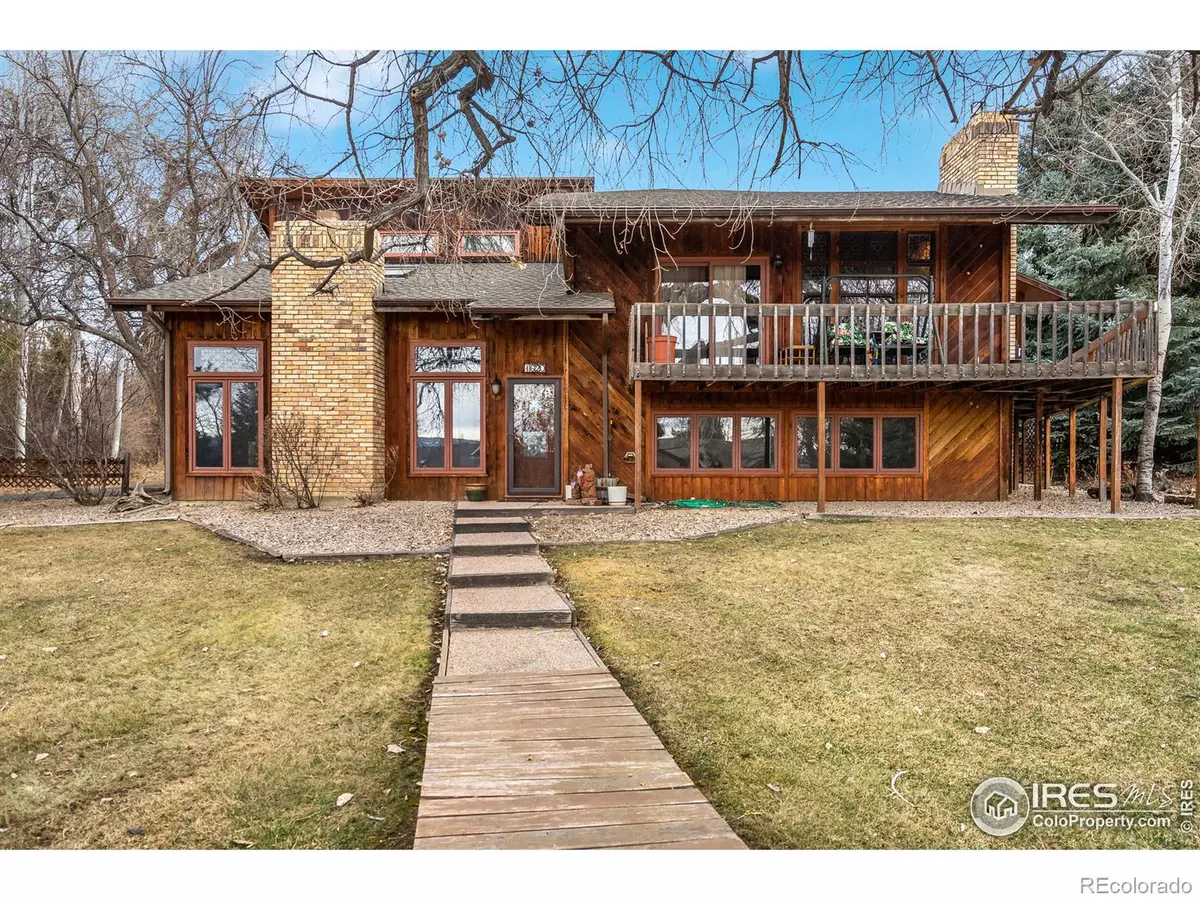$1,230,000
$1,200,000
2.5%For more information regarding the value of a property, please contact us for a free consultation.
1620 Linden Lake RD Fort Collins, CO 80524
4 Beds
4 Baths
5,007 SqFt
Key Details
Sold Price $1,230,000
Property Type Single Family Home
Sub Type Single Family Residence
Listing Status Sold
Purchase Type For Sale
Square Footage 5,007 sqft
Price per Sqft $245
Subdivision Lindenwood
MLS Listing ID IR961658
Sold Date 05/13/22
Bedrooms 4
Full Baths 3
Half Baths 1
Condo Fees $550
HOA Fees $183/qua
HOA Y/N Yes
Abv Grd Liv Area 3,634
Originating Board recolorado
Year Built 1978
Annual Tax Amount $5,014
Tax Year 2021
Acres 0.39
Property Description
Exquisite custom built home with magnificent antique charm and modern finishes. Incredible wood finishes throughout including natural pine flooring, support beams and stairs. The wood paneling is salvaged barnwood from the homes that were torn down in the 1970's to make room for the homes that exist today around Lindenwood Lake. The 27 panels of leaded glass windows, 4 custom etched and stained glass windows, as well as an alter rail and stairwell railing from an 18th century church in Germany accentuate the main living area. Seller added an addition in 2015 that includes a master suite with open loft office, huge walk in closet, 5 piece master bath, laundry room, massive upstairs loft with rough-in, and a third garage bay (1278 sq ft garage). Solar, skylights and central A/C. Enjoy lake access and recreation including paddling, canoeing, fishing, and sailing, & common areas featuring a beach, tennis courts, and stables. There is so much more to see in this home. Come see it today!
Location
State CO
County Larimer
Zoning RES
Rooms
Basement Bath/Stubbed, Daylight, Partial
Interior
Interior Features Eat-in Kitchen, Five Piece Bath, Jack & Jill Bathroom, Kitchen Island, Open Floorplan, Pantry, Radon Mitigation System, Vaulted Ceiling(s), Walk-In Closet(s)
Heating Baseboard
Cooling Ceiling Fan(s), Central Air
Flooring Laminate, Wood
Fireplaces Type Family Room, Gas, Living Room
Fireplace N
Appliance Dishwasher, Disposal, Dryer, Microwave, Oven, Refrigerator, Washer
Exterior
Exterior Feature Balcony, Tennis Court(s)
Parking Features Oversized, Tandem
Garage Spaces 3.0
Utilities Available Electricity Available, Natural Gas Available
Roof Type Composition
Total Parking Spaces 3
Garage Yes
Building
Lot Description Sprinklers In Front
Sewer Public Sewer
Water Public
Level or Stories Three Or More
Structure Type Cedar,Wood Frame,Wood Siding
Schools
Elementary Schools Tavelli
Middle Schools Lincoln
High Schools Poudre
School District Poudre R-1
Others
Ownership Individual
Acceptable Financing Cash, Conventional
Listing Terms Cash, Conventional
Read Less
Want to know what your home might be worth? Contact us for a FREE valuation!

Our team is ready to help you sell your home for the highest possible price ASAP

© 2024 METROLIST, INC., DBA RECOLORADO® – All Rights Reserved
6455 S. Yosemite St., Suite 500 Greenwood Village, CO 80111 USA
Bought with Windermere Fort Collins






