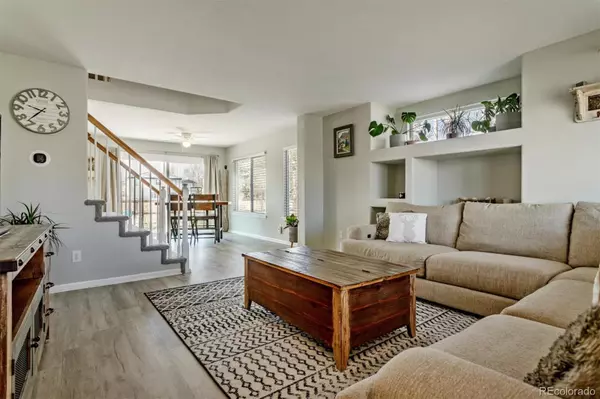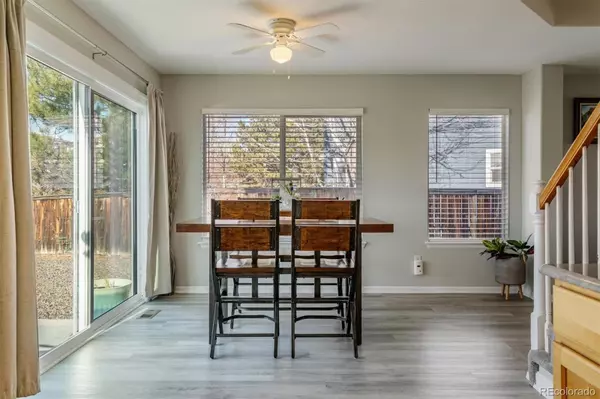$660,000
$660,000
For more information regarding the value of a property, please contact us for a free consultation.
4704 Waldenwood DR Highlands Ranch, CO 80130
4 Beds
4 Baths
2,279 SqFt
Key Details
Sold Price $660,000
Property Type Single Family Home
Sub Type Single Family Residence
Listing Status Sold
Purchase Type For Sale
Square Footage 2,279 sqft
Price per Sqft $289
Subdivision Highlands Ranch
MLS Listing ID 6327336
Sold Date 05/20/22
Bedrooms 4
Full Baths 2
Half Baths 1
Three Quarter Bath 1
Condo Fees $156
HOA Fees $52/qua
HOA Y/N Yes
Abv Grd Liv Area 1,649
Originating Board recolorado
Year Built 2000
Annual Tax Amount $3,023
Tax Year 2021
Acres 0.2
Property Description
Beautiful Highlands Ranch home has been wonderfully updated throughout, with new paint, new flooring, new carpet, new furnace, new A/C, and garage door. The large family room flows effortlessly into the dining room and kitchen, providing a welcoming vibe perfect for todays modern home owner. Upstairs boasts a massive master bedroom with large closet and on-suite bath. Two more beds and full bath round out the upstairs with elegance and comfort. The basement adds a 4th bedroom with 3/4 bath, game room area and storage. The brand new patio that awaits you outside, has all the room you'll need to enjoy your new professionally landscaped yard which couldn't be more inviting. Schedule your showing today!
Location
State CO
County Douglas
Zoning PDU
Rooms
Basement Partial
Interior
Interior Features Ceiling Fan(s), Pantry, Quartz Counters
Heating Natural Gas
Cooling Central Air
Flooring Carpet, Laminate, Tile
Fireplace Y
Appliance Cooktop, Dishwasher, Disposal, Microwave, Refrigerator
Exterior
Exterior Feature Garden, Private Yard
Parking Features Concrete
Garage Spaces 2.0
Fence Full
Roof Type Concrete
Total Parking Spaces 2
Garage Yes
Building
Lot Description Cul-De-Sac, Irrigated, Landscaped, Level, Sprinklers In Front, Sprinklers In Rear
Foundation Structural
Sewer Public Sewer
Level or Stories Two
Structure Type Frame
Schools
Elementary Schools Arrowwood
Middle Schools Cresthill
High Schools Highlands Ranch
School District Douglas Re-1
Others
Senior Community No
Ownership Individual
Acceptable Financing Cash, Conventional, FHA, VA Loan
Listing Terms Cash, Conventional, FHA, VA Loan
Special Listing Condition None
Pets Allowed Yes
Read Less
Want to know what your home might be worth? Contact us for a FREE valuation!

Our team is ready to help you sell your home for the highest possible price ASAP

© 2024 METROLIST, INC., DBA RECOLORADO® – All Rights Reserved
6455 S. Yosemite St., Suite 500 Greenwood Village, CO 80111 USA
Bought with Berkshire Hathaway HomeServices Colorado Real Estate, LLC - Englewood






