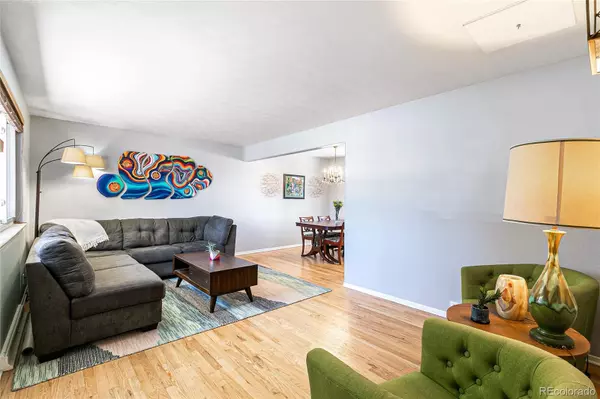$665,000
$640,000
3.9%For more information regarding the value of a property, please contact us for a free consultation.
1627 S Locust ST Denver, CO 80224
4 Beds
3 Baths
1,763 SqFt
Key Details
Sold Price $665,000
Property Type Single Family Home
Sub Type Single Family Residence
Listing Status Sold
Purchase Type For Sale
Square Footage 1,763 sqft
Price per Sqft $377
Subdivision Virginia Village
MLS Listing ID 7448895
Sold Date 05/11/22
Style Mid-Century Modern
Bedrooms 4
Full Baths 1
Half Baths 1
Three Quarter Bath 1
HOA Y/N No
Abv Grd Liv Area 1,120
Originating Board recolorado
Year Built 1959
Annual Tax Amount $2,691
Tax Year 2021
Acres 0.18
Property Description
Brick and stone, one story home in a great location, close to Cook Park. Property features a private, quiet master bedroom suite in the lower level and three other main level bedrooms with newer ceiling fans! Master bathroom has a luxurious heated shower, a glorious treat on those chilly days! Main level has beautiful light stained hardwood floors, designer paint colors in pretty neutrals, and nicely updated kitchen and baths. Kitchen features updated rich wood cabinetry, laminate counters, and stainless appliances including gas stove, dishwasher, refrigerator, and microwave. The main level living room is adjacent to a well sized dining room with sparkling retro chandelier. Lower level includes a large family room/media room with built in shelving and a cute, under stairway nook. Spacious unfinished area in basement can be used for storage, or expand your family room, add another bedroom... let your imagination make plans! This property has an expansive, level back yard with garden, is fully fenced, and ready for summer enjoyment. A large covered back patio extends your warm weather living area. Washer/dryer and outdoor gas grill included! Radon mitigation is done and the sewer was recently replaced. Move right in and enjoy!! Home is a short distance from the super facilities at Cook Park and Recreation Center, with easy access to the highway, Cherry Creek bike trails and shopping. Easy access to downtown Denver and the DTC. Great location and Quiet street!
Location
State CO
County Denver
Zoning S-SU-D
Rooms
Basement Full
Main Level Bedrooms 3
Interior
Interior Features Built-in Features, Ceiling Fan(s), Laminate Counters, Radon Mitigation System
Heating Forced Air, Natural Gas, Radiant
Cooling Evaporative Cooling
Flooring Carpet, Tile, Wood
Fireplace N
Appliance Dishwasher, Disposal, Dryer, Gas Water Heater, Microwave, Range, Range Hood, Refrigerator, Self Cleaning Oven, Washer
Exterior
Exterior Feature Garden, Gas Grill, Rain Gutters
Parking Features Concrete
Garage Spaces 1.0
Fence Full
Utilities Available Cable Available, Electricity Connected, Natural Gas Connected, Phone Available
Roof Type Composition
Total Parking Spaces 2
Garage Yes
Building
Lot Description Level, Many Trees
Sewer Public Sewer
Water Public
Level or Stories One
Structure Type Brick, Stone
Schools
Elementary Schools Mcmeen
Middle Schools Hill
High Schools Thomas Jefferson
School District Denver 1
Others
Senior Community No
Ownership Individual
Acceptable Financing Cash, Conventional
Listing Terms Cash, Conventional
Special Listing Condition None
Read Less
Want to know what your home might be worth? Contact us for a FREE valuation!

Our team is ready to help you sell your home for the highest possible price ASAP

© 2024 METROLIST, INC., DBA RECOLORADO® – All Rights Reserved
6455 S. Yosemite St., Suite 500 Greenwood Village, CO 80111 USA
Bought with Guide Real Estate






