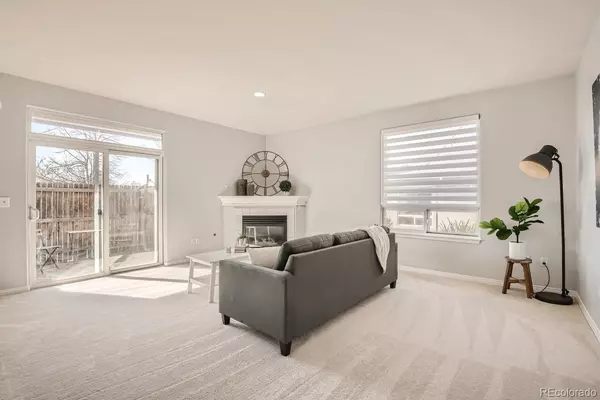$538,000
$525,000
2.5%For more information regarding the value of a property, please contact us for a free consultation.
940 S Locust ST #A Denver, CO 80224
3 Beds
3 Baths
1,751 SqFt
Key Details
Sold Price $538,000
Property Type Condo
Sub Type Condominium
Listing Status Sold
Purchase Type For Sale
Square Footage 1,751 sqft
Price per Sqft $307
Subdivision Sun Valley Sub
MLS Listing ID 2231409
Sold Date 04/29/22
Bedrooms 3
Full Baths 2
Half Baths 1
Condo Fees $346
HOA Fees $346/mo
HOA Y/N Yes
Abv Grd Liv Area 1,751
Originating Board recolorado
Year Built 2001
Annual Tax Amount $2,272
Tax Year 2021
Lot Size 2 Sqft
Acres 2.04
Property Description
Welcome to this spacious 3 bedroom, 2.5 bathroom, plus loft, situated perfectly on a corner unit with one common wall. Walk into a spacious living room with a cozy fireplace that seamlessly transitions into the dining room & kitchen area - perfect for entertaining! Sunshine filled private front patio located off of the main floor living room. Main floor primary bedroom boasts 2 closets, access to side yard and spacious a 5 piece on suite bathroom. Upstairs you have two bedrooms, a full bath, and a sunny loft/flex space for your at home office. Attached oversized two car garage. This unit has fresh interior paint throughout, and brand new carpet installed as of March 2022. Newer stainless steel appliances. The HOA replaced roof in 2020 and there is no outstanding assessment. Located just blocks from several parks, easy access to Cherry Creek, Downtown and DTC. You do not want to miss out on this Washington Virginia Vale stunner!
Location
State CO
County Denver
Zoning R-2-A
Rooms
Main Level Bedrooms 1
Interior
Interior Features Built-in Features, Ceiling Fan(s), Five Piece Bath, High Ceilings, Laminate Counters, Primary Suite
Heating Forced Air
Cooling Central Air
Flooring Carpet, Wood
Fireplaces Number 1
Fireplaces Type Gas
Fireplace Y
Appliance Dishwasher, Dryer, Microwave, Oven, Refrigerator, Washer
Laundry In Unit
Exterior
Garage Spaces 2.0
Fence Full
Roof Type Composition
Total Parking Spaces 2
Garage Yes
Building
Lot Description Corner Lot, Near Public Transit
Foundation Slab
Sewer Public Sewer
Water Public
Level or Stories Two
Structure Type Frame, Stucco
Schools
Elementary Schools Mcmeen
Middle Schools Hill
High Schools George Washington
School District Denver 1
Others
Senior Community No
Ownership Individual
Acceptable Financing Cash, Conventional
Listing Terms Cash, Conventional
Special Listing Condition None
Read Less
Want to know what your home might be worth? Contact us for a FREE valuation!

Our team is ready to help you sell your home for the highest possible price ASAP

© 2024 METROLIST, INC., DBA RECOLORADO® – All Rights Reserved
6455 S. Yosemite St., Suite 500 Greenwood Village, CO 80111 USA
Bought with Redfin Corporation






