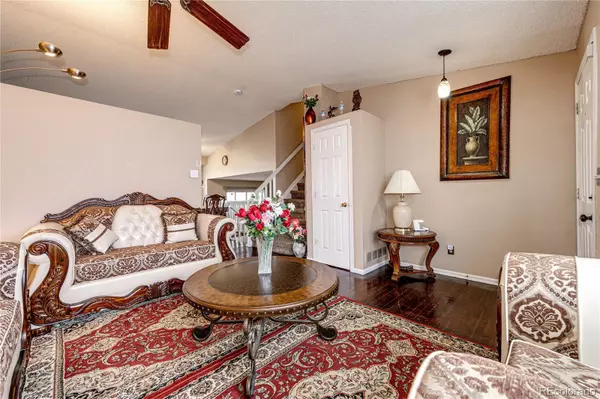$525,000
$535,000
1.9%For more information regarding the value of a property, please contact us for a free consultation.
4433 Perth CIR Denver, CO 80249
4 Beds
3 Baths
1,885 SqFt
Key Details
Sold Price $525,000
Property Type Single Family Home
Sub Type Single Family Residence
Listing Status Sold
Purchase Type For Sale
Square Footage 1,885 sqft
Price per Sqft $278
Subdivision Green Valley Ranch
MLS Listing ID 5093665
Sold Date 05/23/22
Bedrooms 4
Half Baths 1
Three Quarter Bath 2
HOA Y/N No
Abv Grd Liv Area 1,444
Originating Board recolorado
Year Built 1994
Annual Tax Amount $2,399
Tax Year 2021
Acres 0.15
Property Description
Welcome to your next home! Lovely tri-level 4 bed room home in green valley ranch. Formal living room on main level ,relax in the family room with fire place on the lower level with the view to the back yard and it has half bath for guests .Out side nice spacious, perfect place to enjoy dinning and relaxing ,very private covered patio to entertain with built BBQ, nice brick work, fire pit with seating area, lawn to play/garden .Upstairs you will find 3 bedroom and two bathroom. basement is finished you could turn it to non confirming 4th bedroom, gym, office or kids play area. Close to DIA. Seller replaced three windows in the living living room and the master bedroom window by champion window company on 04/21/22 check pictures for the new windows. .Bring your client's best offer . Seller will need 30 to 60 days PCOA. Showing start Thursday April 7,Please use shoe cover and hand sanitizer upon entry, it will be provided. we are allowing overlapping showing.
Call/text LA with any questions.
Location
State CO
County Denver
Zoning S-SU-I
Rooms
Basement Finished
Interior
Heating Forced Air
Cooling Central Air
Flooring Carpet
Fireplaces Number 1
Fireplace Y
Appliance Dishwasher, Microwave, Oven, Refrigerator
Exterior
Roof Type Composition
Total Parking Spaces 2
Garage No
Building
Lot Description Level
Sewer Public Sewer
Level or Stories Tri-Level
Structure Type Frame, Wood Siding
Schools
Elementary Schools Green Valley
Middle Schools Mcglone
High Schools Dr. Martin Luther King
School District Denver 1
Others
Senior Community No
Ownership Individual
Acceptable Financing Cash, Conventional, FHA, VA Loan
Listing Terms Cash, Conventional, FHA, VA Loan
Special Listing Condition None
Read Less
Want to know what your home might be worth? Contact us for a FREE valuation!

Our team is ready to help you sell your home for the highest possible price ASAP

© 2024 METROLIST, INC., DBA RECOLORADO® – All Rights Reserved
6455 S. Yosemite St., Suite 500 Greenwood Village, CO 80111 USA
Bought with TCL Realty






