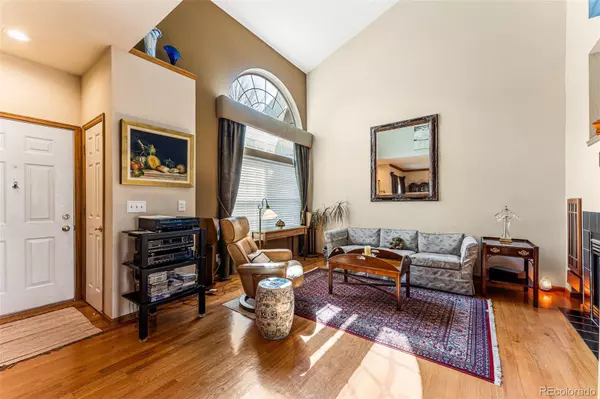$465,000
$445,000
4.5%For more information regarding the value of a property, please contact us for a free consultation.
9915 E Hawaii PL Aurora, CO 80247
2 Beds
3 Baths
1,453 SqFt
Key Details
Sold Price $465,000
Property Type Multi-Family
Sub Type Multi-Family
Listing Status Sold
Purchase Type For Sale
Square Footage 1,453 sqft
Price per Sqft $320
Subdivision Paula Dora
MLS Listing ID 7378609
Sold Date 05/12/22
Bedrooms 2
Full Baths 2
Half Baths 1
Condo Fees $330
HOA Fees $330/mo
HOA Y/N Yes
Abv Grd Liv Area 1,453
Originating Board recolorado
Year Built 1996
Annual Tax Amount $1,709
Tax Year 2021
Acres 0.05
Property Description
Take a look at this cozy, move in ready townhome in the Dayton Triangle! This light and airy 2 bedroom, 3 bathroom townhouse is perfect for those who want the feel of a house without the maintenance of a house! High ceilings in the living area make it feel so spacious! The gas fireplace is perfect for those cold winter nights. The kitchen has been upgraded with lost of custom, space saving pull out shelving. There's also a good sized pantry for your food, spices and kitchen gadgets. A laundry room and powder room complete this level of the home. Upstairs you'll find a principal bedroom suite complete with a 5 piece bathroom as well as another bedroom and full bathroom. The unfinished basement provides plenty of space for storage or for your home improvement desires! No need to worry about snow or hauling in groceries since there is 2 car attached garage. With beautifully manicured brick flooring, a deck and built ins for plants, you will love the fresh air and tranquil feeling of your own private, backyard patio. This community offers an outdoor swimming pool, hot tub and clubhouse. It's got all of the amenities without any of the work!
Location
State CO
County Arapahoe
Rooms
Basement Finished
Interior
Interior Features Breakfast Nook, Built-in Features, Ceiling Fan(s), Eat-in Kitchen, Five Piece Bath, High Ceilings, Jet Action Tub, Pantry, Primary Suite, Smoke Free, Tile Counters
Heating Forced Air
Cooling Central Air
Flooring Carpet, Wood
Fireplaces Type Gas, Living Room
Fireplace N
Appliance Cooktop, Dishwasher, Disposal, Microwave, Oven, Range, Refrigerator
Exterior
Utilities Available Cable Available, Electricity Available, Electricity Connected, Internet Access (Wired)
Roof Type Composition
Total Parking Spaces 2
Garage No
Building
Foundation Concrete Perimeter
Sewer Public Sewer
Water Public
Level or Stories Two
Structure Type Frame, Wood Siding
Schools
Elementary Schools Village East
Middle Schools Prairie
High Schools Overland
School District Cherry Creek 5
Others
Senior Community No
Ownership Individual
Acceptable Financing Cash, Conventional, FHA, VA Loan
Listing Terms Cash, Conventional, FHA, VA Loan
Special Listing Condition None
Pets Allowed Cats OK, Dogs OK
Read Less
Want to know what your home might be worth? Contact us for a FREE valuation!

Our team is ready to help you sell your home for the highest possible price ASAP

© 2024 METROLIST, INC., DBA RECOLORADO® – All Rights Reserved
6455 S. Yosemite St., Suite 500 Greenwood Village, CO 80111 USA
Bought with Keller Williams DTC






