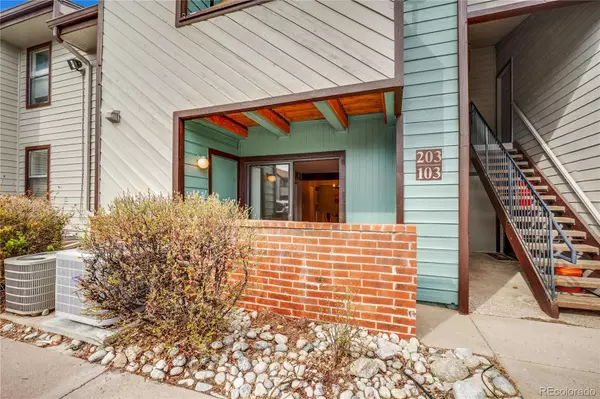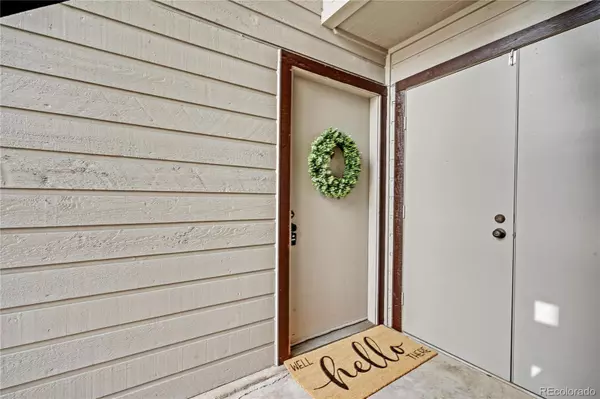$250,000
$215,000
16.3%For more information regarding the value of a property, please contact us for a free consultation.
11901 E Harvard AVE #103 Aurora, CO 80014
1 Bed
1 Bath
742 SqFt
Key Details
Sold Price $250,000
Property Type Condo
Sub Type Condominium
Listing Status Sold
Purchase Type For Sale
Square Footage 742 sqft
Price per Sqft $336
Subdivision Telegraph Hill Ii
MLS Listing ID 9098778
Sold Date 04/22/22
Bedrooms 1
Full Baths 1
Condo Fees $227
HOA Fees $227/mo
HOA Y/N Yes
Abv Grd Liv Area 742
Originating Board recolorado
Year Built 1981
Annual Tax Amount $791
Tax Year 2021
Property Description
Fully redesigned, move-in ready, ground floor condo in a central location! Like new and modernized 1 bedroom 1 bath condo boasts new flooring, paint, LED lighting, and hardware throughout. The bath and kitchen have been fully remodeled. The open kitchen boasts two-tone solid-wood soft-close cabinets, all stainless-steel appliances, quartz countertops, and a commercial kitchen faucet. All new disposal, fridge, microwave, and dishwasher. The spacious living room features a gorgeous stone wood burning fireplace and walkout covered patio. Plenty of storage including coat closet at entrance and outdoor storage for bikes and toys for all four seasons. The bathroom has designer finishes including mid-century modern walnut vanity, stone sink, revived tub, and a new toilet. Newer furnace and A/C. Large 7"x5" walk-in closet. Stacked Washer and Dryer is included. Low maintenance living within minutes of Light Rail. Take advantage of the great amenities including the community pool, clubhouse and tennis courts! Reserved parking space 344 and ample parking throughout the community. The complex has detached garages, and if available, you would have the option to rent out at an additional charge
Location
State CO
County Arapahoe
Rooms
Main Level Bedrooms 1
Interior
Interior Features No Stairs, Quartz Counters
Heating Forced Air
Cooling Central Air
Flooring Carpet, Vinyl
Fireplaces Number 1
Fireplaces Type Family Room
Fireplace Y
Appliance Dishwasher, Disposal, Oven, Range, Range Hood, Refrigerator
Laundry In Unit
Exterior
Parking Features Asphalt
Utilities Available Electricity Connected, Internet Access (Wired)
Roof Type Architecural Shingle
Total Parking Spaces 1
Garage No
Building
Sewer Public Sewer
Water Public
Level or Stories One
Structure Type Frame
Schools
Elementary Schools Eastridge
Middle Schools Prairie
High Schools Overland
School District Cherry Creek 5
Others
Senior Community No
Ownership Agent Owner
Acceptable Financing 1031 Exchange, Cash, Conventional, Other, VA Loan
Listing Terms 1031 Exchange, Cash, Conventional, Other, VA Loan
Special Listing Condition None
Pets Allowed Cats OK, Dogs OK
Read Less
Want to know what your home might be worth? Contact us for a FREE valuation!

Our team is ready to help you sell your home for the highest possible price ASAP

© 2024 METROLIST, INC., DBA RECOLORADO® – All Rights Reserved
6455 S. Yosemite St., Suite 500 Greenwood Village, CO 80111 USA
Bought with Great Way RE Exclusive Properties






