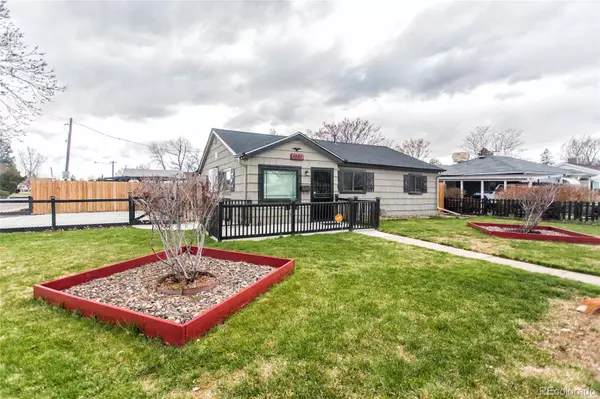$405,000
$399,999
1.3%For more information regarding the value of a property, please contact us for a free consultation.
1001 Xanadu ST Aurora, CO 80011
3 Beds
2 Baths
1,102 SqFt
Key Details
Sold Price $405,000
Property Type Single Family Home
Sub Type Single Family Residence
Listing Status Sold
Purchase Type For Sale
Square Footage 1,102 sqft
Price per Sqft $367
Subdivision Hoffman Town
MLS Listing ID 8490455
Sold Date 05/18/22
Style Contemporary
Bedrooms 3
Full Baths 1
Half Baths 1
HOA Y/N No
Abv Grd Liv Area 1,102
Originating Board recolorado
Year Built 1953
Annual Tax Amount $2,087
Tax Year 2021
Acres 0.19
Property Description
Huge fenced corner lot complete with a charming ranch style home. Backyard features multiple sheds, a pergola entertaining area, dog run, and mature landscaping! Sprinkler system (7 stages), chain link and wood fencing throughout the property, (2) 12x12 planter boxes in front yard, (2) established garden vegetable area's, expansive and enclosed pea-gravel play area for dogs w/ dog run on side of home. Newer front porch concrete with wood enclosure, side of home paved, wide porch, 2 large off street parking spots, multiple entrance gates. Bonus/Storage room insulated with windows. Newer windows. Roof is 4 years old w/ 3 yr old attic insulation, 5 year old furnace, 3 yr old water heater complete with expansion tank, 2 yr old garbage disposal. Ceiling fans in all 3 bedrooms, evaporative cooler cools the whole home. Laundry room features shelving, cabinets and laundry utility sink, washer/dryer included. Kitchen is open, eat-in space and room for growth. Walking or biking distance to Anschutz Medical Campus and the newer I-225 light rail. Endless possibilities and opportunity to own a great move-in ready home in this challenging low inventory market!
Location
State CO
County Arapahoe
Zoning SFR
Rooms
Main Level Bedrooms 3
Interior
Interior Features Breakfast Nook, Built-in Features, Ceiling Fan(s), Eat-in Kitchen, No Stairs, Open Floorplan, Utility Sink
Heating Forced Air
Cooling Evaporative Cooling
Flooring Carpet, Linoleum, Tile
Fireplace N
Appliance Dishwasher, Dryer, Oven, Range, Refrigerator, Washer
Laundry Laundry Closet
Exterior
Exterior Feature Dog Run, Garden, Private Yard
Parking Features Concrete
Fence Full
Utilities Available Cable Available, Electricity Connected, Natural Gas Connected, Phone Available
Roof Type Composition
Total Parking Spaces 2
Garage No
Building
Lot Description Corner Lot, Landscaped, Level, Near Public Transit, Sprinklers In Front, Sprinklers In Rear
Foundation Slab
Sewer Public Sewer
Water Public
Level or Stories One
Structure Type Frame, Wood Siding
Schools
Elementary Schools Vaughn
Middle Schools South
High Schools Aurora Central
School District Adams-Arapahoe 28J
Others
Senior Community No
Ownership Individual
Acceptable Financing Cash, Conventional
Listing Terms Cash, Conventional
Special Listing Condition None
Read Less
Want to know what your home might be worth? Contact us for a FREE valuation!

Our team is ready to help you sell your home for the highest possible price ASAP

© 2024 METROLIST, INC., DBA RECOLORADO® – All Rights Reserved
6455 S. Yosemite St., Suite 500 Greenwood Village, CO 80111 USA
Bought with eXp Realty, LLC






