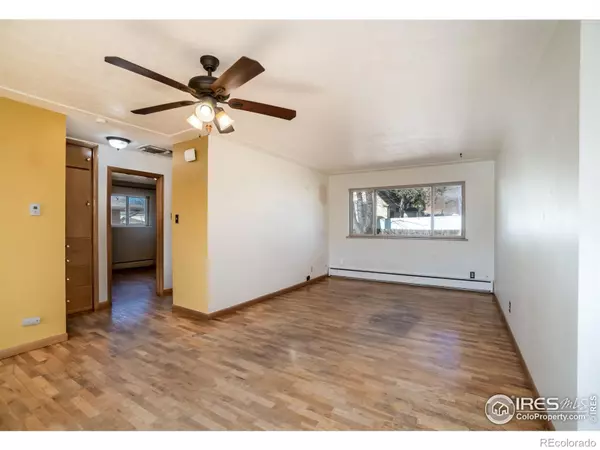$507,000
$475,000
6.7%For more information regarding the value of a property, please contact us for a free consultation.
1651 Gay ST Longmont, CO 80501
3 Beds
2 Baths
1,848 SqFt
Key Details
Sold Price $507,000
Property Type Single Family Home
Sub Type Single Family Residence
Listing Status Sold
Purchase Type For Sale
Square Footage 1,848 sqft
Price per Sqft $274
Subdivision Burnham Addition
MLS Listing ID IR962141
Sold Date 04/18/22
Bedrooms 3
Full Baths 1
Three Quarter Bath 1
HOA Y/N No
Abv Grd Liv Area 1,136
Originating Board recolorado
Year Built 1961
Annual Tax Amount $2,253
Tax Year 2021
Acres 0.16
Property Description
Don't miss this opportunity to own this all brick ranch home in West Longmont! The finished basement offers a IN~LAW APARTMENT with a full kitchen, fireplace, large family room, 3rd bedroom, 3/4 bath, laundry room & semi private entrance from the over sized heated garage. Live upstairs and rent the downstairs unit for supplemental income or utilize MULTI GENERATIONAL LIVING! Home needs cosmetic updating.....original cabinetry and hardwood flooring on main level including bedrooms, built in linen closets, evaporative cooler, updated main level bath and all appliances in both kitchens included along with the washer & dryer. Updated lifetime windows provide noise barrier. Extra off street parking on side of home for guests/tenants. Private and fenced back yard retreat with large deck, flagstone patio, fire pit & garden area. This is only the 2nd owner who has loved this home for many years. NO HOA!
Location
State CO
County Boulder
Zoning RES
Rooms
Main Level Bedrooms 2
Interior
Interior Features Eat-in Kitchen, In-Law Floor Plan
Heating Hot Water
Cooling Ceiling Fan(s), Evaporative Cooling
Flooring Wood
Fireplaces Type Basement
Fireplace N
Appliance Dryer, Oven, Refrigerator, Washer
Laundry In Unit
Exterior
Parking Features Heated Garage, Oversized, RV Access/Parking
Garage Spaces 2.0
Fence Fenced
Utilities Available Natural Gas Available
Roof Type Composition
Total Parking Spaces 2
Garage Yes
Building
Lot Description Corner Lot, Level
Foundation Raised
Sewer Public Sewer
Water Public
Level or Stories One
Structure Type Brick
Schools
Elementary Schools Mountain View
Middle Schools Longs Peak
High Schools Longmont
School District St. Vrain Valley Re-1J
Others
Ownership Individual
Acceptable Financing Cash, Conventional, FHA, VA Loan
Listing Terms Cash, Conventional, FHA, VA Loan
Read Less
Want to know what your home might be worth? Contact us for a FREE valuation!

Our team is ready to help you sell your home for the highest possible price ASAP

© 2024 METROLIST, INC., DBA RECOLORADO® – All Rights Reserved
6455 S. Yosemite St., Suite 500 Greenwood Village, CO 80111 USA
Bought with Level One Realty Group






