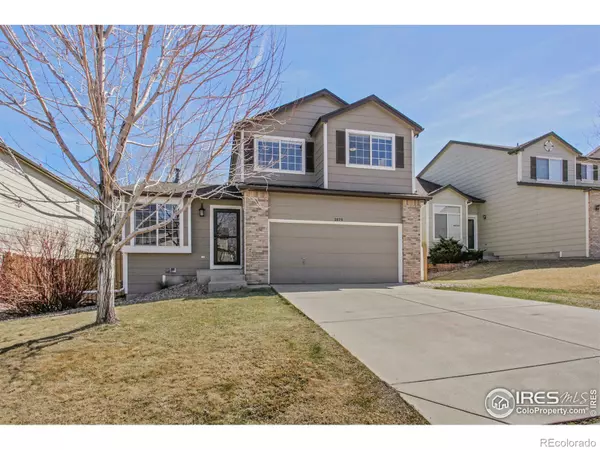$800,000
$800,000
For more information regarding the value of a property, please contact us for a free consultation.
3020 E Yarrow CIR Superior, CO 80027
4 Beds
4 Baths
2,096 SqFt
Key Details
Sold Price $800,000
Property Type Single Family Home
Sub Type Single Family Residence
Listing Status Sold
Purchase Type For Sale
Square Footage 2,096 sqft
Price per Sqft $381
Subdivision Rock Creek
MLS Listing ID IR962131
Sold Date 05/06/22
Bedrooms 4
Full Baths 3
Half Baths 1
Condo Fees $264
HOA Fees $22/ann
HOA Y/N Yes
Abv Grd Liv Area 1,520
Originating Board recolorado
Year Built 1997
Annual Tax Amount $3,910
Tax Year 2021
Acres 0.14
Property Description
The home you have been waiting for is finally here! Upon walking in it's hard not to fall in love w/ the open floor plan w/ its double-sided fireplace in the formal living or dining room & on the other side a cozy family room that overlooks the renovated kitchen w/ its updated fixtures, SS appliances, & quartz countertops. The upper level has also been tastefully renovated w/ its private primary bedroom & bathroom w/ walk-in closet, 2 additional bedrooms, & full bathroom; while downstairs provides additional space, whether that be a movie night, home office, or additional bedroom, complete w/ a full bath & laundry. Outside provides an ideal space for entertaining family & friends or simply a quiet night to soak & take in a starry night w/ the included hot tub. All this & a quintessential neighborhood w/ pocket parks, swimming pools, nearby open space for picturesque hiking & biking while still being a short drive from local restaurants, shopping & quick commutes to Denver or Boulder
Location
State CO
County Boulder
Zoning RES
Rooms
Basement Partial
Interior
Interior Features Eat-in Kitchen, Five Piece Bath, Open Floorplan, Pantry, Vaulted Ceiling(s), Walk-In Closet(s)
Heating Forced Air
Cooling Central Air
Flooring Wood
Fireplaces Type Gas, Gas Log
Fireplace N
Appliance Dishwasher, Disposal, Dryer, Microwave, Oven, Refrigerator, Washer
Laundry In Unit
Exterior
Exterior Feature Spa/Hot Tub
Garage Spaces 2.0
Fence Fenced
Utilities Available Natural Gas Available
Roof Type Composition
Total Parking Spaces 2
Garage Yes
Building
Lot Description Sprinklers In Front
Sewer Public Sewer
Water Public
Level or Stories Two
Structure Type Wood Frame
Schools
Elementary Schools Eldorado
Middle Schools Eldorado K-8
High Schools Monarch
School District Boulder Valley Re 2
Others
Ownership Individual
Acceptable Financing Cash, Conventional, VA Loan
Listing Terms Cash, Conventional, VA Loan
Read Less
Want to know what your home might be worth? Contact us for a FREE valuation!

Our team is ready to help you sell your home for the highest possible price ASAP

© 2024 METROLIST, INC., DBA RECOLORADO® – All Rights Reserved
6455 S. Yosemite St., Suite 500 Greenwood Village, CO 80111 USA
Bought with CO-OP Non-IRES






