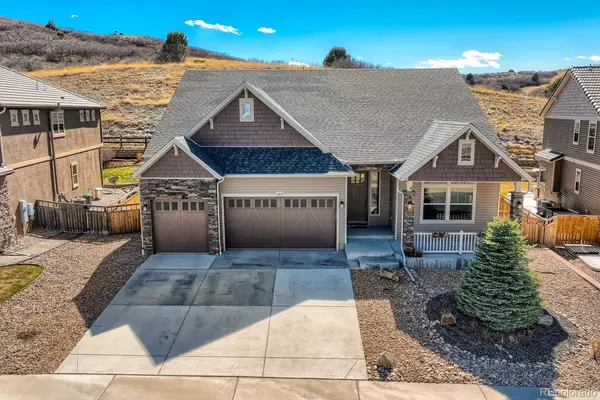$859,250
$849,250
1.2%For more information regarding the value of a property, please contact us for a free consultation.
1815 Avery WAY Castle Rock, CO 80109
4 Beds
3 Baths
3,672 SqFt
Key Details
Sold Price $859,250
Property Type Single Family Home
Sub Type Single Family Residence
Listing Status Sold
Purchase Type For Sale
Square Footage 3,672 sqft
Price per Sqft $234
Subdivision The Meadows
MLS Listing ID 5553016
Sold Date 06/10/22
Style Traditional
Bedrooms 4
Full Baths 1
Three Quarter Bath 2
Condo Fees $235
HOA Fees $78/qua
HOA Y/N Yes
Abv Grd Liv Area 3,672
Originating Board recolorado
Year Built 2012
Annual Tax Amount $4,701
Tax Year 2021
Acres 0.2
Property Description
This Great remodeled - Story & 1/2 is located in the highly sought after "The Meadows neighborhood" in Castle Rock. It backs to open space and the Ridgeline hiking/biking trails. This home has been remodeled with a new Gourmet Chefs Kitchen including a 36" Thor Gas Range, Cambria Quartz counters along with a huge Center Island, Samsung Fridge, Mother of Pearl Backsplash and under mount Lighting. The Floors throughout the entire home have been replaced with Composite, 100% ECO Friendly (No PVC), Scratch Proof, Pet proof, water resistant - Switzerland Graded with a neutral color pallet... There is all new Custom Paint and Custom Lighting throughout. This home Includes 2 Oversized Primary Master Suites - One up, and one on the main level. Both include Custom Baths and huge walk-in Closets. The entry and Family room have 10ft ceilings with the Kitchen and Full unfinished basement boasting 9ft Ceilings. The Full Basement is also plumbed for a bath and is ready for your custom design features. This home is full of Natural Light, is Bright and has an open floor plan concept, great for entertaining. The upstairs Private Master also includes a separate 2nd Family room along with a huge open bar area. Ridgeline Open Space which includes over 7 miles of natural walking trails is right out side your back door. Bison Park is at the end of the street (600 yards away) and includes 10 acres of multi-recreational use with tennis courts, hoops, synthetic turf fields, playgrounds, paved walking trails and more. The Grange Community Center includes 3 pools, water slides and is only ½ mile away. It is conveniently close to Parks, Shopping, Restaurants, Schools, Hospitals, Highways and the Outlet Mall. This is a must see home…
Location
State CO
County Douglas
Rooms
Basement Bath/Stubbed, Sump Pump, Unfinished
Main Level Bedrooms 3
Interior
Interior Features Breakfast Nook, Built-in Features, Ceiling Fan(s), Five Piece Bath, High Ceilings, In-Law Floor Plan, Kitchen Island, Pantry, Primary Suite, Radon Mitigation System, Smoke Free, Tile Counters, Walk-In Closet(s)
Heating Forced Air, Natural Gas
Cooling Central Air
Fireplaces Type Gas
Fireplace N
Appliance Convection Oven, Dishwasher, Disposal, Microwave, Range Hood, Refrigerator, Self Cleaning Oven
Exterior
Parking Features Concrete, Dry Walled, Insulated Garage
Garage Spaces 3.0
Utilities Available Cable Available
Roof Type Composition
Total Parking Spaces 3
Garage Yes
Building
Lot Description Borders Public Land, Sprinklers In Front, Sprinklers In Rear
Foundation Slab
Sewer Public Sewer
Water Public
Level or Stories Two
Structure Type Frame, Rock, Vinyl Siding, Wood Siding
Schools
Elementary Schools Clear Sky
Middle Schools Castle Rock
High Schools Castle View
School District Douglas Re-1
Others
Senior Community No
Ownership Individual
Acceptable Financing Cash, Conventional, VA Loan
Listing Terms Cash, Conventional, VA Loan
Special Listing Condition None
Pets Allowed Yes
Read Less
Want to know what your home might be worth? Contact us for a FREE valuation!

Our team is ready to help you sell your home for the highest possible price ASAP

© 2024 METROLIST, INC., DBA RECOLORADO® – All Rights Reserved
6455 S. Yosemite St., Suite 500 Greenwood Village, CO 80111 USA
Bought with RE/MAX Professionals






