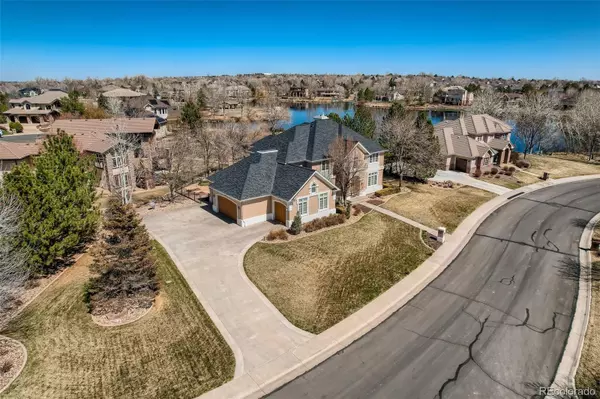$1,600,000
$1,450,000
10.3%For more information regarding the value of a property, please contact us for a free consultation.
3 Blue Heron DR Thornton, CO 80241
5 Beds
7 Baths
5,144 SqFt
Key Details
Sold Price $1,600,000
Property Type Single Family Home
Sub Type Single Family Residence
Listing Status Sold
Purchase Type For Sale
Square Footage 5,144 sqft
Price per Sqft $311
Subdivision Lake Avery Estates
MLS Listing ID 1699435
Sold Date 05/16/22
Style Contemporary
Bedrooms 5
Full Baths 4
Half Baths 2
Three Quarter Bath 1
Condo Fees $2,268
HOA Fees $189/ann
HOA Y/N Yes
Abv Grd Liv Area 3,344
Originating Board recolorado
Year Built 2000
Annual Tax Amount $6,516
Tax Year 2021
Acres 0.51
Property Description
Fantastic opportunity to own a Custom home in the exclusive Lake Avery Estates. The sprawling ½ acre lot allows for plenty of open space, long level driveway, and spacious fenced backyard with direct lake access. Walk inside to find an open floor plan with vaulted ceilings, and an abundance of light. The kitchen is one to be envied by cooks and hosts alike--featuring all Viking appliances, walk-in pantry, and a large island. Main floor guest suite features a walk in closet, a dedicated full bathroom, and double door access to the back yard. 2nd floor offers 2 bedrooms with their own dedicated bathrooms, and a Primary suite complete with a 5 piece bath, walk-in closets, a double-sided fireplace, and a private balcony. The Finished basement is home to a large entertainment space complete with a wet bar w/granite countertops, Shuffleboard table, game table, plenty of room for Home Theater, and the spacious Murphy Bed bedroom would make a great home gym. The expansive property boasts an attached oversized 4-car garage with plenty of storage! The list of amenities in this house is long, Come Take a look!
Location
State CO
County Adams
Rooms
Basement Finished, Full, Sump Pump
Main Level Bedrooms 1
Interior
Interior Features Built-in Features, Eat-in Kitchen, Five Piece Bath, Granite Counters, High Ceilings, Kitchen Island, Open Floorplan, Pantry, Primary Suite, Smoke Free, Walk-In Closet(s), Wired for Data
Heating Forced Air
Cooling Central Air
Flooring Carpet, Tile, Wood
Fireplaces Number 2
Fireplaces Type Family Room, Gas, Primary Bedroom
Fireplace Y
Appliance Bar Fridge, Convection Oven, Dishwasher, Disposal, Double Oven, Dryer, Range Hood, Refrigerator, Self Cleaning Oven, Warming Drawer, Washer, Wine Cooler
Laundry Laundry Closet
Exterior
Exterior Feature Balcony, Lighting, Private Yard, Rain Gutters
Parking Features Concrete, Dry Walled, Exterior Access Door, Oversized
Garage Spaces 4.0
Fence Partial
Utilities Available Cable Available, Electricity Connected, Natural Gas Connected
Waterfront Description Lake
View Lake
Roof Type Composition
Total Parking Spaces 4
Garage Yes
Building
Lot Description Landscaped, Level, Sprinklers In Front, Sprinklers In Rear
Foundation Slab
Sewer Public Sewer
Water Public
Level or Stories Two
Structure Type Frame, Stucco
Schools
Elementary Schools Hunters Glen
Middle Schools Century
High Schools Mountain Range
School District Adams 12 5 Star Schl
Others
Senior Community No
Ownership Individual
Acceptable Financing Cash, Conventional, FHA, Jumbo, VA Loan
Listing Terms Cash, Conventional, FHA, Jumbo, VA Loan
Special Listing Condition None
Pets Allowed Yes
Read Less
Want to know what your home might be worth? Contact us for a FREE valuation!

Our team is ready to help you sell your home for the highest possible price ASAP

© 2024 METROLIST, INC., DBA RECOLORADO® – All Rights Reserved
6455 S. Yosemite St., Suite 500 Greenwood Village, CO 80111 USA
Bought with MB KELL & COMPANY






