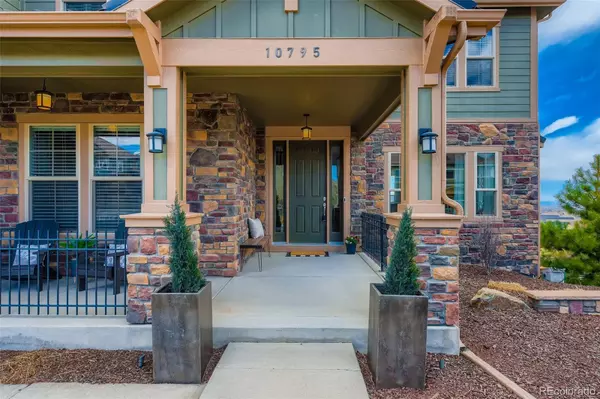$1,840,000
$1,950,000
5.6%For more information regarding the value of a property, please contact us for a free consultation.
10795 Sundial Rim RD Highlands Ranch, CO 80126
5 Beds
4 Baths
4,487 SqFt
Key Details
Sold Price $1,840,000
Property Type Single Family Home
Sub Type Single Family Residence
Listing Status Sold
Purchase Type For Sale
Square Footage 4,487 sqft
Price per Sqft $410
Subdivision Backcountry
MLS Listing ID 9621967
Sold Date 08/22/22
Style Contemporary
Bedrooms 5
Full Baths 3
Half Baths 1
Condo Fees $285
HOA Fees $285/mo
HOA Y/N Yes
Abv Grd Liv Area 4,487
Originating Board recolorado
Year Built 2013
Annual Tax Amount $7,927
Tax Year 2021
Acres 0.49
Property Description
This stunning 5 bedroom, 4 bathroom Toll Brothers Valmont model is situated on a ½ acre lot with sweeping mountain views from every level! The newly remodeled gourmet kitchen features a large island, quartz countertops, custom range hood, open wood shelving, gas cooktop, double ovens and a spacious walk in panty. The oversized great room is the highlight of the home with soaring two-story ceilings and an incredible floor to ceiling stacked stone gas fireplace and is perfect for large gatherings, movie nights or watching your favorite team. The living room is adjacent to the dining room and is the ideal space for hosting dinner parties or cozying up with your favorite book. The main floor office features French doors, large windows and a closet so it can also be used as a 5th bedroom. The laundry room is separated from the mud room via a door, has an abundance of cabinets and is large enough to house an additional refrigerator. This Valmont home features TWO separate grand staircases to access the upper level where you’ll find the primary bedroom and full bath, along with three additional bedrooms and 2 bathrooms. The primary bedroom retreat includes a large sitting area leading into the primary bathroom and walk-in closet. Two of the upstairs bedrooms share a Jack-n-Jill bath, each with their own sink and walk in closet. A fourth bedroom upstairs includes an en-suite bathroom and large walk in closet. The unfinished walkout basement has over 2000 square feet, 10-foot ceilings and is filled with light. The walk-out basement opens to the expansive patio showcasing the outdoor stone fireplace and fully fenced in yard with a separate area made for a trampoline or play yard. This rare oversized lot is perfect for outdoor entertaining and watching the 4th of July fireworks from the deck and taking in the amazing city and mountain views! The Sundial House and community resort like pool are just a short walk or golf cart ride from the home.
Location
State CO
County Douglas
Rooms
Basement Bath/Stubbed, Crawl Space, Full, Sump Pump, Unfinished, Walk-Out Access
Main Level Bedrooms 1
Interior
Interior Features Breakfast Nook, Ceiling Fan(s), Entrance Foyer, Five Piece Bath, High Ceilings, Jack & Jill Bathroom, Kitchen Island, Open Floorplan, Pantry, Primary Suite, Quartz Counters, Radon Mitigation System, Smoke Free, Vaulted Ceiling(s), Walk-In Closet(s)
Heating Forced Air
Cooling Central Air
Flooring Carpet, Tile, Wood
Fireplaces Number 1
Fireplaces Type Great Room
Fireplace Y
Appliance Convection Oven, Cooktop, Dishwasher, Disposal, Double Oven, Gas Water Heater, Humidifier, Microwave, Range Hood, Refrigerator, Self Cleaning Oven, Sump Pump, Washer, Water Purifier, Water Softener
Laundry In Unit
Exterior
Exterior Feature Balcony, Fire Pit, Gas Valve, Private Yard
Parking Features 220 Volts, Concrete, Floor Coating, Insulated Garage, Tandem
Garage Spaces 3.0
Fence Full
Utilities Available Cable Available, Electricity Connected, Internet Access (Wired), Natural Gas Connected
View Mountain(s)
Roof Type Concrete
Total Parking Spaces 3
Garage Yes
Building
Lot Description Irrigated, Landscaped, Master Planned, Sprinklers In Front, Sprinklers In Rear
Foundation Slab
Sewer Public Sewer
Water Public
Level or Stories Two
Structure Type Frame, Stone, Wood Siding
Schools
Elementary Schools Stone Mountain
Middle Schools Ranch View
High Schools Thunderridge
School District Douglas Re-1
Others
Senior Community No
Ownership Individual
Acceptable Financing Cash, Conventional, Jumbo, VA Loan
Listing Terms Cash, Conventional, Jumbo, VA Loan
Special Listing Condition None
Pets Allowed Cats OK, Dogs OK
Read Less
Want to know what your home might be worth? Contact us for a FREE valuation!

Our team is ready to help you sell your home for the highest possible price ASAP

© 2024 METROLIST, INC., DBA RECOLORADO® – All Rights Reserved
6455 S. Yosemite St., Suite 500 Greenwood Village, CO 80111 USA
Bought with Realty One Group Premier






