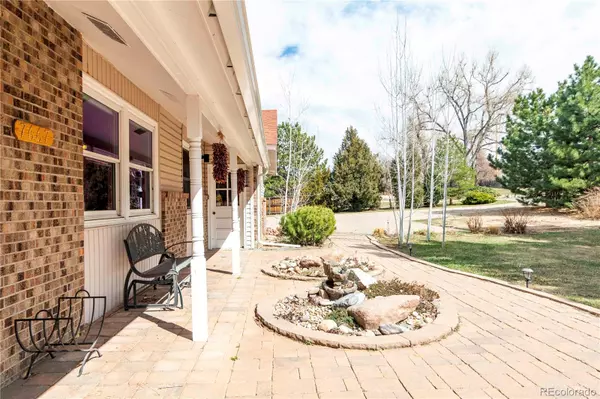$1,199,500
$1,195,000
0.4%For more information regarding the value of a property, please contact us for a free consultation.
7667 S Boulder RD Boulder, CO 80303
4 Beds
3 Baths
3,604 SqFt
Key Details
Sold Price $1,199,500
Property Type Single Family Home
Sub Type Single Family Residence
Listing Status Sold
Purchase Type For Sale
Square Footage 3,604 sqft
Price per Sqft $332
Subdivision Fairview Acres
MLS Listing ID 8412845
Sold Date 06/21/22
Style Traditional
Bedrooms 4
Full Baths 2
Three Quarter Bath 1
HOA Y/N No
Abv Grd Liv Area 1,922
Originating Board recolorado
Year Built 1972
Annual Tax Amount $5,617
Tax Year 2021
Acres 0.84
Property Description
A vision of vibrance reveals itself in this timeless Fairview Acres home poised in a private enclave. A sunlit south-facing façade w/ curated front landscaping and a stone pathway invite entry into the residence adorned w/ custom woodwork throughout. Diagonally positioned hardwood floors in a living room draw attention as built-in shelving offers space for displaying fine décor. An airy layout extends into a dining area flanked by a cozy brick fireplace. Adjoined for ease of entertaining, a chef's kitchen features a induction top, double oven and vast center island. Escape to a pristine primary retreat to relax in an en-suite bath and admire mountain and city views from a private deck. Descend to the walkout lower level to find a large media room, fitness space and bedroom. Outside, an expansive deck unfurls w/ front range views, a hot tub and ample space for entertaining. A lush .84-acre lot boasts a serene dual waterfall koi pond, six-car garage workshop and an oversized two-car garage.
Location
State CO
County Boulder
Zoning ER
Rooms
Basement Finished, Walk-Out Access
Main Level Bedrooms 3
Interior
Interior Features Built-in Features, Ceiling Fan(s), Eat-in Kitchen, Five Piece Bath, High Ceilings, Kitchen Island, Open Floorplan, Primary Suite, Vaulted Ceiling(s), Wet Bar
Heating Forced Air, Natural Gas
Cooling Central Air
Flooring Tile, Wood
Fireplaces Number 3
Fireplaces Type Basement, Family Room, Living Room, Wood Burning
Fireplace Y
Appliance Bar Fridge, Cooktop, Dishwasher, Double Oven, Dryer, Oven, Refrigerator, Washer, Wine Cooler
Laundry In Unit
Exterior
Exterior Feature Lighting, Private Yard, Rain Gutters, Spa/Hot Tub, Water Feature
Parking Features Heated Garage, Oversized
Garage Spaces 8.0
Fence Full
Utilities Available Cable Available, Electricity Connected, Internet Access (Wired), Natural Gas Connected
Roof Type Composition
Total Parking Spaces 8
Garage Yes
Building
Lot Description Landscaped, Many Trees
Sewer Septic Tank
Water Public
Level or Stories One
Structure Type Brick, Frame, Vinyl Siding
Schools
Elementary Schools Douglass
Middle Schools Platt
High Schools Fairview
School District Boulder Valley Re 2
Others
Senior Community No
Ownership Individual
Acceptable Financing Cash, Conventional, Other
Listing Terms Cash, Conventional, Other
Special Listing Condition None
Read Less
Want to know what your home might be worth? Contact us for a FREE valuation!

Our team is ready to help you sell your home for the highest possible price ASAP

© 2024 METROLIST, INC., DBA RECOLORADO® – All Rights Reserved
6455 S. Yosemite St., Suite 500 Greenwood Village, CO 80111 USA
Bought with KELLER WILLIAMS AVENUES REALTY






