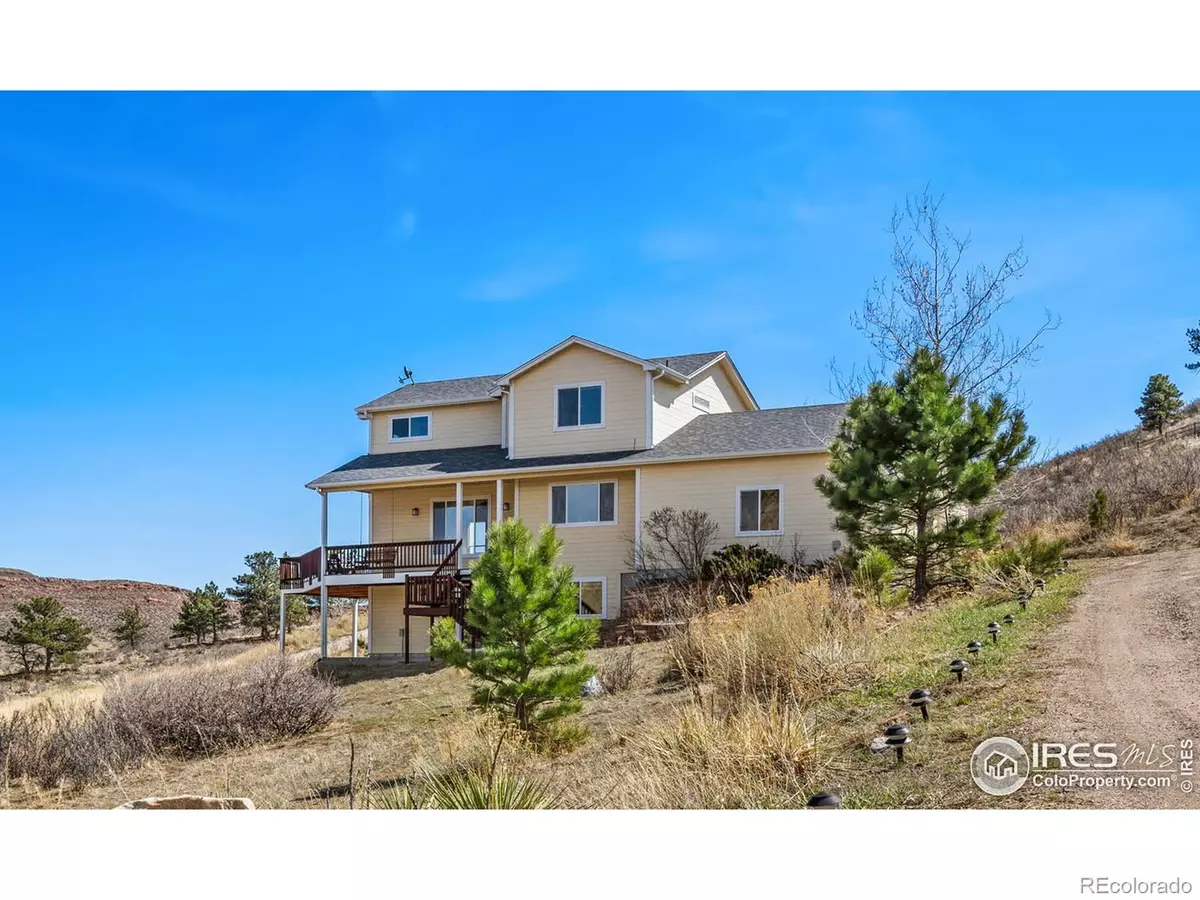$785,000
$699,900
12.2%For more information regarding the value of a property, please contact us for a free consultation.
8608 Ranch RD Loveland, CO 80537
4 Beds
4 Baths
2,080 SqFt
Key Details
Sold Price $785,000
Property Type Single Family Home
Sub Type Single Family Residence
Listing Status Sold
Purchase Type For Sale
Square Footage 2,080 sqft
Price per Sqft $377
Subdivision Outside City Limits
MLS Listing ID IR962271
Sold Date 05/13/22
Style Contemporary
Bedrooms 4
Full Baths 3
Half Baths 1
HOA Y/N No
Abv Grd Liv Area 1,730
Originating Board recolorado
Year Built 1996
Annual Tax Amount $2,514
Tax Year 2021
Lot Size 1 Sqft
Acres 1.3
Property Description
What a Picture Perfect Home! Situated in the Foothills of Northern Colorado & Moments away from Carter Lake! Come & Enjoy this 4 bedroom, 4 bath, Walkout Basement with a Wrap Around Porch!! Enjoy the Vast Views from each and every direction! If Peacefulness & Tranquility are what you are looking for, stop your search right here!! Main floor features a Bright & Spacious Living Room, with a Fireplace, Kitchen & Separate Dining Area! Second Floor features 3 bedrooms and 2 Baths. Finished Bedroom & Bath on Walkout Basement Level. Unfinished Basement area is ready for your plans! Hardwood Floors throughout the Main Level! Back-up Generator included! No HOA, however there is a Road Maintenance fee of $150.00 a year. This Home is what Colorado Living is all about!! Ready & Waiting for its Lucky New Owner! Please No-Drive By's, only enter Ranch Road if you have an Appointment, this is a Private Road and Community.
Location
State CO
County Larimer
Zoning Res
Rooms
Basement Walk-Out Access
Interior
Interior Features Kitchen Island, Pantry, Walk-In Closet(s)
Heating Forced Air, Propane
Cooling Ceiling Fan(s), Central Air
Flooring Wood
Fireplaces Type Gas, Living Room, Other
Equipment Satellite Dish
Fireplace N
Appliance Dishwasher, Disposal, Dryer, Microwave, Oven, Refrigerator, Self Cleaning Oven, Washer
Laundry In Unit
Exterior
Parking Features Oversized
Garage Spaces 2.0
Utilities Available Cable Available
View City, Mountain(s)
Roof Type Composition
Total Parking Spaces 2
Garage Yes
Building
Lot Description Rock Outcropping, Rolling Slope
Sewer Septic Tank
Water Public
Level or Stories Two
Structure Type Wood Frame
Schools
Elementary Schools Big Thompson
Middle Schools Walt Clark
High Schools Thompson Valley
School District Thompson R2-J
Others
Ownership Individual
Acceptable Financing 1031 Exchange, Cash, Conventional, FHA, VA Loan
Listing Terms 1031 Exchange, Cash, Conventional, FHA, VA Loan
Read Less
Want to know what your home might be worth? Contact us for a FREE valuation!

Our team is ready to help you sell your home for the highest possible price ASAP

© 2024 METROLIST, INC., DBA RECOLORADO® – All Rights Reserved
6455 S. Yosemite St., Suite 500 Greenwood Village, CO 80111 USA
Bought with Bliss Realty Group






