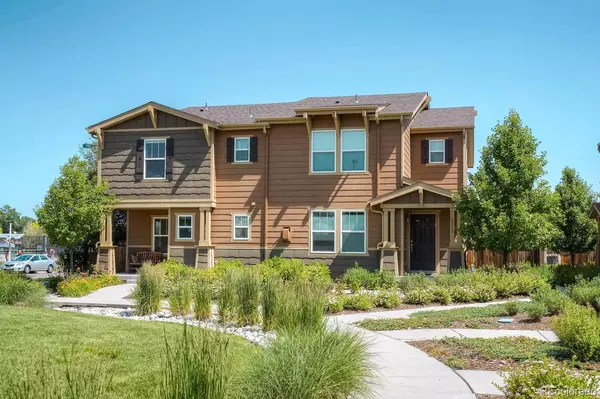$627,000
$620,000
1.1%For more information regarding the value of a property, please contact us for a free consultation.
2062 Spruce ST Denver, CO 80238
3 Beds
3 Baths
1,674 SqFt
Key Details
Sold Price $627,000
Property Type Multi-Family
Sub Type Multi-Family
Listing Status Sold
Purchase Type For Sale
Square Footage 1,674 sqft
Price per Sqft $374
Subdivision Central Park
MLS Listing ID 1626538
Sold Date 05/16/22
Bedrooms 3
Full Baths 1
Half Baths 1
Three Quarter Bath 1
Condo Fees $43
HOA Fees $43/mo
HOA Y/N Yes
Abv Grd Liv Area 1,674
Originating Board recolorado
Year Built 2010
Annual Tax Amount $3,532
Tax Year 2015
Property Description
Grab this stunning Central Park home in delightful, walkable location, before someone else does! Just steps to schools, greenway, dog park, tennis courts & walking distance to shops, restaurants & events at town center. Situated on a private courtyard, this home has a smartly appointed kitchen featuring new stainless refrigerator, gas stove, large pantry, upgraded sink, side by side fridge. Baths have added drawers & raised counter height, upgraded hardware, fixtures, tile. All bedrooms have ceiling fans. The interior has recently been re-painted in the same neutral color, including the bedrooms. MUST SEE loft/flex space with the same gorgeous hardwood floor as on main level, spacious laundry room & private fenced yard with paver patio. In this convenient location your commute to downtown, the medical campus or to fun spots throughout Denver is a breeze! Recessed lighting & south facing windows light up this home while Energy Star features in this high quality home keep utility bills low. Full crawl space gives you room for extras.
Location
State CO
County Denver
Zoning R-MU-20
Rooms
Basement Crawl Space
Interior
Interior Features Eat-in Kitchen, Open Floorplan, Primary Suite, Smoke Free
Heating Forced Air, Natural Gas
Cooling Central Air
Flooring Carpet, Linoleum, Tile, Wood
Fireplace N
Appliance Dishwasher, Disposal, Dryer, Microwave, Oven, Refrigerator, Self Cleaning Oven, Washer
Laundry In Unit
Exterior
Exterior Feature Garden, Private Yard
Parking Features Garage
Garage Spaces 2.0
Fence Full
View Mountain(s)
Roof Type Composition
Total Parking Spaces 2
Garage Yes
Building
Lot Description Corner Lot, Greenbelt, Landscaped, Near Public Transit, Sprinklers In Front, Sprinklers In Rear
Sewer Public Sewer
Water Public
Level or Stories Two
Structure Type Cement Siding, Frame
Schools
Elementary Schools Westerly Creek
Middle Schools Bill Roberts E-8
High Schools Northfield
School District Denver 1
Others
Senior Community No
Ownership Individual
Acceptable Financing 1031 Exchange, Cash, Conventional, FHA, VA Loan
Listing Terms 1031 Exchange, Cash, Conventional, FHA, VA Loan
Special Listing Condition None
Pets Allowed Cats OK, Dogs OK
Read Less
Want to know what your home might be worth? Contact us for a FREE valuation!

Our team is ready to help you sell your home for the highest possible price ASAP

© 2024 METROLIST, INC., DBA RECOLORADO® – All Rights Reserved
6455 S. Yosemite St., Suite 500 Greenwood Village, CO 80111 USA
Bought with 8z Real Estate






