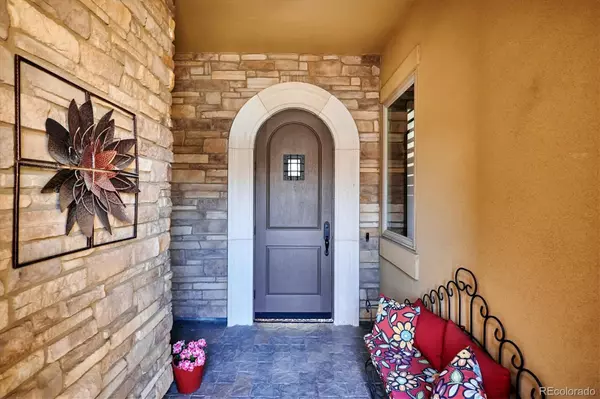$1,900,000
$1,995,000
4.8%For more information regarding the value of a property, please contact us for a free consultation.
9423 Vista Hill LN Lone Tree, CO 80124
5 Beds
6 Baths
5,416 SqFt
Key Details
Sold Price $1,900,000
Property Type Single Family Home
Sub Type Single Family Residence
Listing Status Sold
Purchase Type For Sale
Square Footage 5,416 sqft
Price per Sqft $350
Subdivision Heritage Hills
MLS Listing ID 5456758
Sold Date 07/07/22
Bedrooms 5
Full Baths 1
Half Baths 1
Three Quarter Bath 4
Condo Fees $150
HOA Fees $12/ann
HOA Y/N Yes
Abv Grd Liv Area 2,867
Originating Board recolorado
Year Built 2015
Annual Tax Amount $11,942
Tax Year 2021
Acres 0.25
Property Description
A spectacular and rare opportunity awaits you with this custom walkout ranch-style home conveniently located in the gated community of Heritage Hills in the south Denver metro suburb of Lone Tree, CO. This home just feels like Colorado. The outdoor pool, patio, deck, and private courtyard spaces create the perfect settings for wonderful times with family and friends. The architectural details are outstanding. When you enter the home from the front you pass through the charming and private courtyard area. The interior entry is full of light and the beautiful warm-toned wood floors greet you with the warmth and quality that carries throughout the home. The beautiful chef's kitchen features a 6 burner gas range with grill, a hidden walk-in custom pantry, a pullout coffee station, and a built-in refrigerator. A wet bar in the Butler's way leads into a fabulous dining room area with sliders leading out to the interior courtyard area with a gas log fireplace. Opposite the dining room is another outdoor area with another fireplace, outdoor TV, built-in gas grill, eating area, and a sitting area overlooking the backyard. The fabulous Master bedroom has a completely custom master closet that is sure to please! There is also an additional bedroom/study with its own ensuite bath. The finished walkout basement has 3 large bedrooms, two of which have ensuite baths with the other having an adjoining bath. There is also an entertainment area with a large wet bar as well as sliders leading out to the covered patio below and the beautiful pool area and firepit. Upon entry from the garage is a built-in mudroom as well as a convenient planning station/custom closet. Most of the TV's will be staying as well as the full house media system. This home is truly one built for comfort and entertaining and the custom features go on and on! Don't miss this fantastic opportunity.
Location
State CO
County Douglas
Rooms
Basement Walk-Out Access
Main Level Bedrooms 2
Interior
Interior Features Audio/Video Controls, Eat-in Kitchen, Entrance Foyer, Five Piece Bath, Granite Counters, High Speed Internet, Kitchen Island, Pantry, Radon Mitigation System, Smart Thermostat, Smoke Free, Sound System, Hot Tub, Utility Sink, Walk-In Closet(s), Wet Bar
Heating Forced Air, Natural Gas
Cooling Central Air
Flooring Carpet, Tile, Wood
Fireplaces Number 3
Fireplaces Type Family Room, Gas Log, Other, Outside
Equipment Home Theater
Fireplace Y
Appliance Convection Oven, Cooktop, Dishwasher, Disposal, Double Oven, Dryer, Gas Water Heater, Microwave, Range Hood, Refrigerator, Self Cleaning Oven, Warming Drawer, Washer
Laundry In Unit
Exterior
Exterior Feature Fire Pit, Gas Grill, Lighting, Spa/Hot Tub
Parking Features Dry Walled, Finished, Floor Coating, Oversized
Garage Spaces 3.0
Fence Full
Pool Outdoor Pool
Utilities Available Cable Available, Electricity Connected, Natural Gas Connected
Roof Type Concrete
Total Parking Spaces 3
Garage Yes
Building
Lot Description Landscaped, Master Planned, Sprinklers In Front, Sprinklers In Rear
Foundation Structural
Sewer Public Sewer
Water Public
Level or Stories One
Structure Type Concrete, Frame, Stucco
Schools
Elementary Schools Acres Green
Middle Schools Cresthill
High Schools Highlands Ranch
School District Douglas Re-1
Others
Senior Community No
Ownership Individual
Acceptable Financing Cash, Conventional, Jumbo
Listing Terms Cash, Conventional, Jumbo
Special Listing Condition None
Pets Allowed Yes
Read Less
Want to know what your home might be worth? Contact us for a FREE valuation!

Our team is ready to help you sell your home for the highest possible price ASAP

© 2024 METROLIST, INC., DBA RECOLORADO® – All Rights Reserved
6455 S. Yosemite St., Suite 500 Greenwood Village, CO 80111 USA
Bought with RE/MAX ALLIANCE






