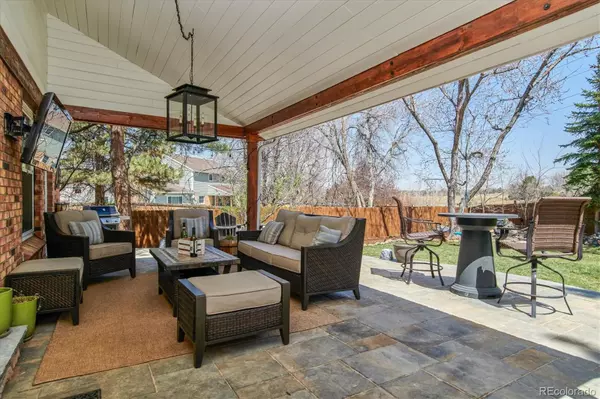$1,175,000
$1,075,000
9.3%For more information regarding the value of a property, please contact us for a free consultation.
7260 S Hudson WAY Centennial, CO 80122
5 Beds
4 Baths
3,285 SqFt
Key Details
Sold Price $1,175,000
Property Type Single Family Home
Sub Type Single Family Residence
Listing Status Sold
Purchase Type For Sale
Square Footage 3,285 sqft
Price per Sqft $357
Subdivision Homestead Farm
MLS Listing ID 2125886
Sold Date 06/02/22
Style Traditional
Bedrooms 5
Full Baths 2
Half Baths 1
Three Quarter Bath 1
Condo Fees $300
HOA Fees $100/qua
HOA Y/N Yes
Abv Grd Liv Area 2,431
Originating Board recolorado
Year Built 1979
Annual Tax Amount $5,337
Tax Year 2021
Acres 0.26
Property Description
This is the one you have been waiting for! Popular neighborhood with lots of amenities! Community pool, tennis courts, playground, sand volleyball, and many social activities like Easter egg hunts, sleigh rides, swim team and so much more! Well liked Hamilton model! Updated throughout! Too many upgrades to list them all! You will love the refinished hardwoods throughout the main level and new hardwoods throughout the upstairs! Walls have been moved to create a very open floor plan! Large dining room with built-ins! Updated kitchen with white cabinetry, granite, center island, 3 year old stainless steel appliances including a gas stove with pot filler! Sit back and relax in the large family room with updated white washed brick fireplace with new mantle and gas insert! You will love the light in this family room with the large skylights! The large master suite has hardwood floors, walk-in closet with closet organizer & updated master bath! Take a look at the size of the secondary bedrooms! Updated hall bath with new granite & flooring! The finished basement is featuring engineered hardwood floors, game room with wet bar & built-ins, bonus/tv room, 5th bedroom with egress window & 3/4 bath (brand new windows in the basement)! You will be spending your summers out back under the raised covered patio with large pavers! Gas firepit! Gas line for your barbecue! Water feature! View of the open space! Some other special features include: newer interior & exterior paint, new doors & trim throughout, new baseboards, new toilets, newer furnace, newer high efficiency attic fan, new garage doors, new roof in 2015 and so much more! https://listings.mediamaxphotography.com/7260-S-Hudson-Way
Location
State CO
County Arapahoe
Rooms
Basement Finished, Partial
Interior
Interior Features Breakfast Nook, Ceiling Fan(s), Eat-in Kitchen, Granite Counters, Kitchen Island, Open Floorplan, Radon Mitigation System, Utility Sink, Walk-In Closet(s), Wet Bar
Heating Forced Air, Natural Gas
Cooling Attic Fan, Central Air
Flooring Carpet, Tile, Wood
Fireplaces Number 1
Fireplaces Type Family Room, Gas Log
Fireplace Y
Appliance Dishwasher, Disposal, Dryer, Microwave, Range, Refrigerator, Washer
Exterior
Exterior Feature Fire Pit, Gas Grill, Private Yard, Water Feature
Garage Spaces 2.0
Fence Full
Roof Type Composition
Total Parking Spaces 2
Garage Yes
Building
Lot Description Level, Sprinklers In Front, Sprinklers In Rear
Foundation Slab
Sewer Public Sewer
Water Public
Level or Stories Two
Structure Type Brick, Frame
Schools
Elementary Schools Ford
Middle Schools Newton
High Schools Arapahoe
School District Littleton 6
Others
Senior Community No
Ownership Individual
Acceptable Financing Cash, Conventional
Listing Terms Cash, Conventional
Special Listing Condition None
Read Less
Want to know what your home might be worth? Contact us for a FREE valuation!

Our team is ready to help you sell your home for the highest possible price ASAP

© 2024 METROLIST, INC., DBA RECOLORADO® – All Rights Reserved
6455 S. Yosemite St., Suite 500 Greenwood Village, CO 80111 USA
Bought with Compass - Denver






