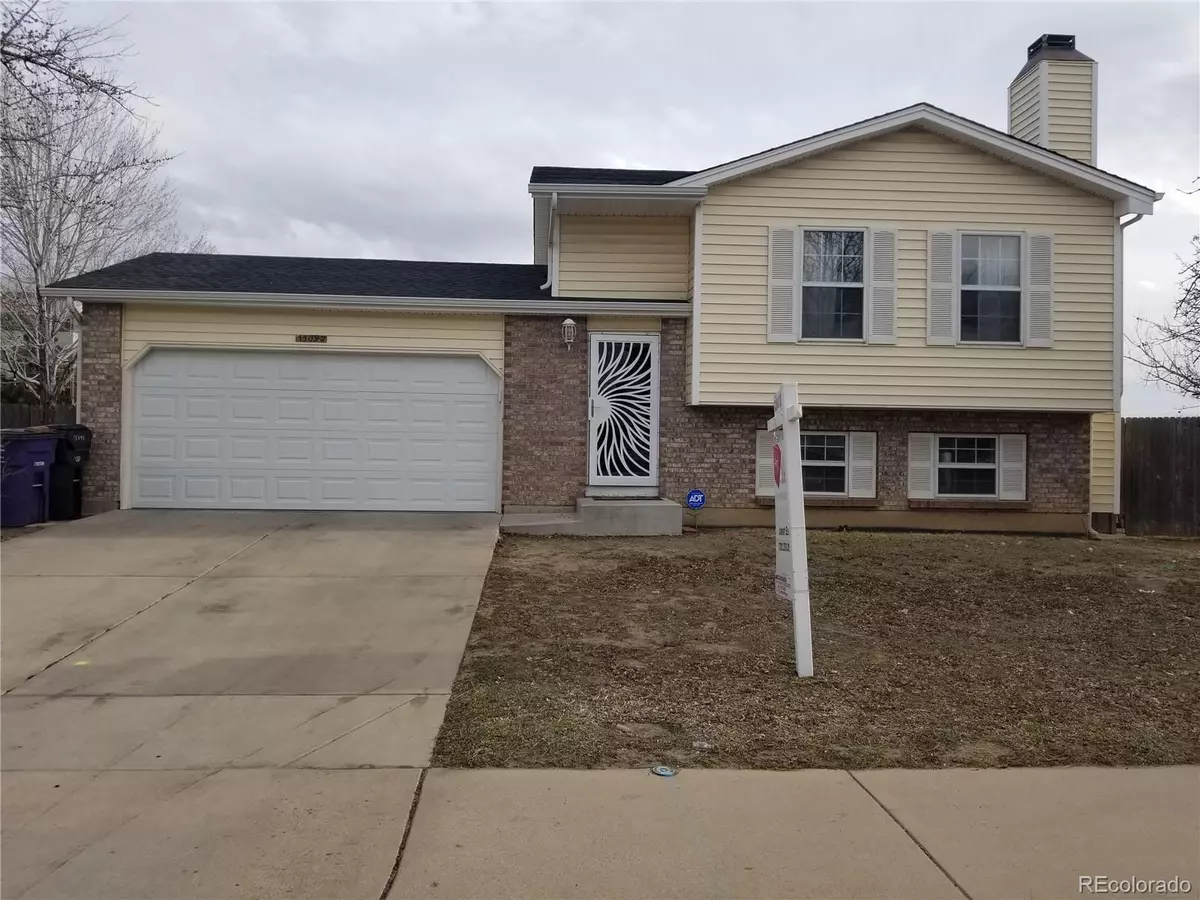$465,000
$420,000
10.7%For more information regarding the value of a property, please contact us for a free consultation.
15092 Andrews DR Denver, CO 80239
3 Beds
2 Baths
1,703 SqFt
Key Details
Sold Price $465,000
Property Type Single Family Home
Sub Type Single Family Residence
Listing Status Sold
Purchase Type For Sale
Square Footage 1,703 sqft
Price per Sqft $273
Subdivision Concord
MLS Listing ID 4752661
Sold Date 05/09/22
Style Traditional
Bedrooms 3
Full Baths 1
Half Baths 1
HOA Y/N No
Abv Grd Liv Area 1,703
Originating Board recolorado
Year Built 1984
Annual Tax Amount $1,284
Tax Year 2021
Acres 0.31
Property Description
Great potential! For this three bedroom bi-level home that is 100 percent pet free! It has a very spacious Kitchen with lots of Cabinet space, appliances (all included), Family Room and Dining room ideal for gatherings and entertainment. Extended covered patio with HOT TUBE, perfect for relaxing and enjoying Colorado's beautiful mornings or evenings. The two Bedroom on main level are adjacent to the main bathroom the third bedroom on the lower level is an extended suite with 1/2 bathroom. Once you move in, you will be a short distance from, two grocery stores, restaurants, golf course, park, library, recreation center, light rail and DIA and the Gaylord Resort. This home offers plenty of charm with great opportunity! We welcome your offers to make this your new home, it won't last for long!
Location
State CO
County Denver
Zoning R-1
Rooms
Basement Crawl Space
Main Level Bedrooms 2
Interior
Heating Electric, Forced Air
Cooling Central Air
Flooring Carpet, Laminate, Wood
Fireplaces Number 1
Fireplaces Type Wood Burning
Fireplace Y
Appliance Convection Oven, Dishwasher, Dryer, Refrigerator, Washer
Exterior
Exterior Feature Spa/Hot Tub
Garage Spaces 2.0
Roof Type Other
Total Parking Spaces 2
Garage Yes
Building
Lot Description Level
Sewer Public Sewer
Level or Stories Split Entry (Bi-Level)
Structure Type Brick, Vinyl Siding
Schools
Elementary Schools Oakland
Middle Schools Dr. Martin Luther King
High Schools Montbello
School District Denver 1
Others
Senior Community No
Ownership Individual
Acceptable Financing Cash, Conventional, FHA, VA Loan
Listing Terms Cash, Conventional, FHA, VA Loan
Special Listing Condition None
Read Less
Want to know what your home might be worth? Contact us for a FREE valuation!

Our team is ready to help you sell your home for the highest possible price ASAP

© 2024 METROLIST, INC., DBA RECOLORADO® – All Rights Reserved
6455 S. Yosemite St., Suite 500 Greenwood Village, CO 80111 USA
Bought with 1320 Homes Real Estate






